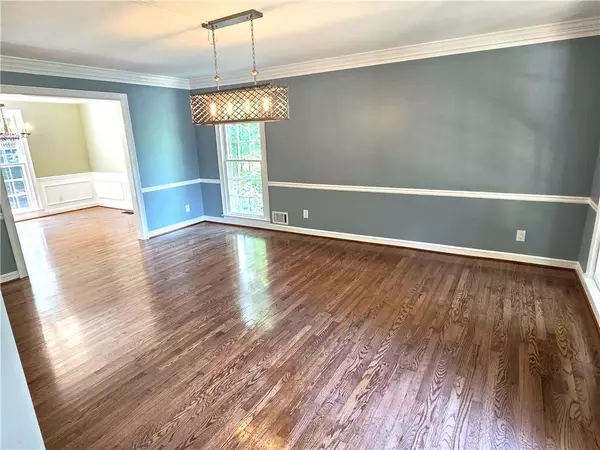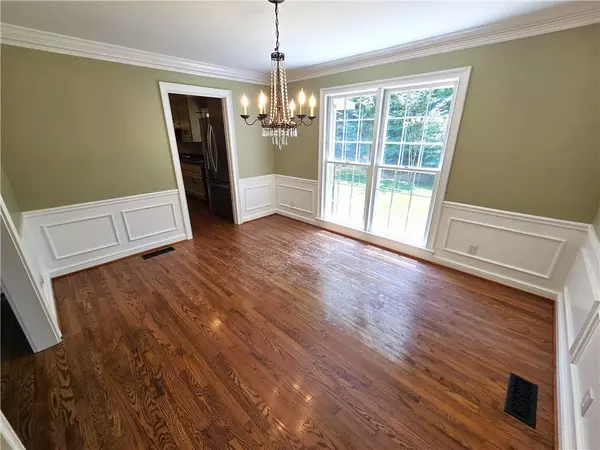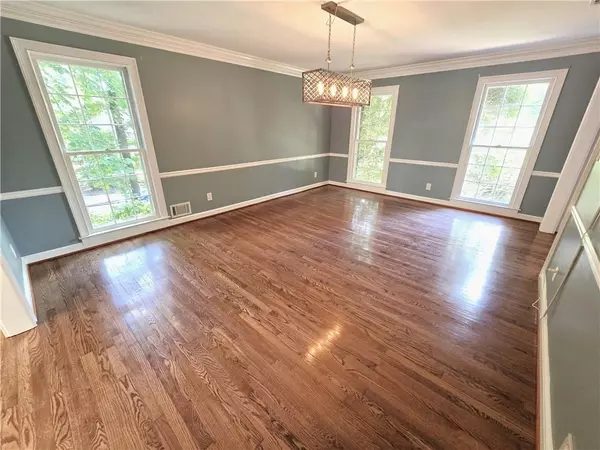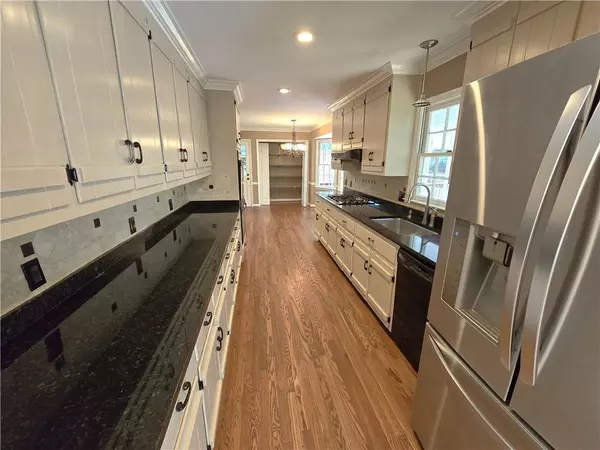$669,000
$669,000
For more information regarding the value of a property, please contact us for a free consultation.
4 Beds
3.5 Baths
3,614 SqFt
SOLD DATE : 08/13/2024
Key Details
Sold Price $669,000
Property Type Single Family Home
Sub Type Single Family Residence
Listing Status Sold
Purchase Type For Sale
Square Footage 3,614 sqft
Price per Sqft $185
Subdivision Princeton West Meadow Chase
MLS Listing ID 7409340
Sold Date 08/13/24
Style European,Traditional
Bedrooms 4
Full Baths 3
Half Baths 1
Construction Status Resale
HOA Fees $733
HOA Y/N Yes
Originating Board First Multiple Listing Service
Year Built 1976
Annual Tax Amount $8,066
Tax Year 2023
Lot Size 10,402 Sqft
Acres 0.2388
Property Description
GREAT PRICE! GREAT LOCATION! This wonderful property, just a short walk from Walton High School and Dodgen Middle School, offers exceptional outdoor space, including a level and private backyard, a large deck with a pergola, lights, a granite-topped bar, and a lovely screened porch. Inside, the home is move-in ready, featuring a kitchen with granite counters, plentiful cabinets with under-cabinet lighting, and a gas cooktop. The open floor plan connects the kitchen, breakfast room, and family room, leading to the screened porch and deck, perfect for entertaining. The living and dining rooms boast beautiful hardwood floors and floor-to-ceiling windows that provide ample natural light. Upstairs, the primary bedroom is accompanied by three additional bedrooms, all with updated bathrooms and custom closet organizers. The inviting daylight terrace level features herringbone tile floors, smooth ceilings with can lighting, a spacious rec room and media room, a full bath, and storage space. The updates for this property are two Trane HVAC systems (installed in 2016 and 2020) and a new roof in 2013.
Location
State GA
County Cobb
Lake Name None
Rooms
Bedroom Description None
Other Rooms None
Basement Daylight, Finished, Finished Bath, Full, Interior Entry
Dining Room Separate Dining Room
Interior
Interior Features Bookcases, Disappearing Attic Stairs, Double Vanity
Heating Central, Natural Gas
Cooling Central Air
Flooring Carpet, Hardwood
Fireplaces Number 1
Fireplaces Type Family Room, Gas Log
Window Features None
Appliance Dishwasher, Disposal, Gas Cooktop, Microwave
Laundry Laundry Room, Main Level
Exterior
Exterior Feature Private Entrance, Private Yard, Rain Gutters
Parking Features Driveway, Garage, Garage Door Opener, Garage Faces Front, Kitchen Level
Garage Spaces 2.0
Fence Back Yard
Pool None
Community Features Homeowners Assoc, Near Schools, Near Shopping, Near Trails/Greenway, Pickleball, Pool, Street Lights, Swim Team, Tennis Court(s)
Utilities Available Cable Available, Electricity Available, Natural Gas Available, Phone Available, Sewer Available, Underground Utilities, Water Available
Waterfront Description None
View Other
Roof Type Composition,Shingle
Street Surface Asphalt
Accessibility None
Handicap Access None
Porch None
Private Pool false
Building
Lot Description Back Yard, Landscaped
Story Two
Foundation Slab
Sewer Public Sewer
Water Public
Architectural Style European, Traditional
Level or Stories Two
Structure Type Brick,Brick 3 Sides,HardiPlank Type
New Construction No
Construction Status Resale
Schools
Elementary Schools East Side
Middle Schools Dodgen
High Schools Walton
Others
Senior Community no
Restrictions false
Tax ID 16083500330
Special Listing Condition None
Read Less Info
Want to know what your home might be worth? Contact us for a FREE valuation!

Our team is ready to help you sell your home for the highest possible price ASAP

Bought with Harry Norman Realtors
GET MORE INFORMATION

Real Estate Agent






