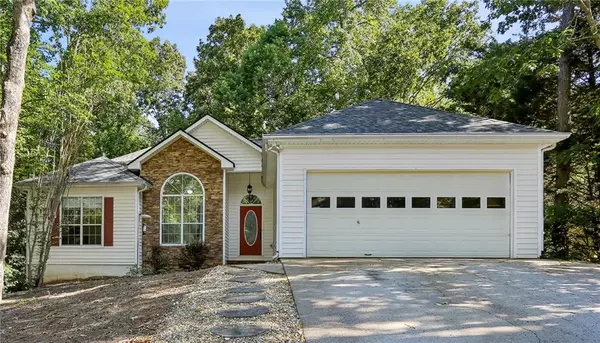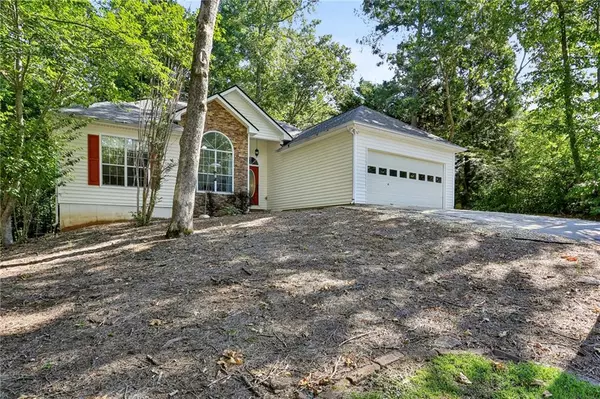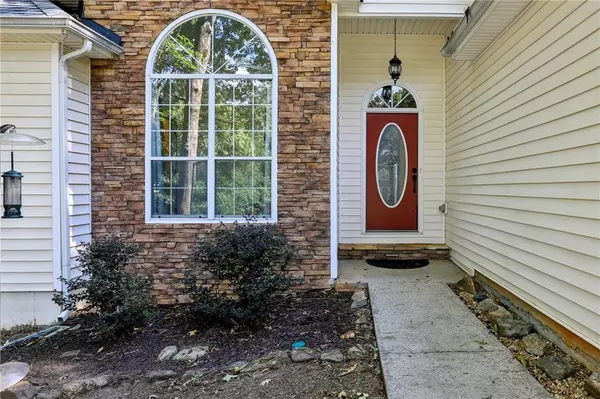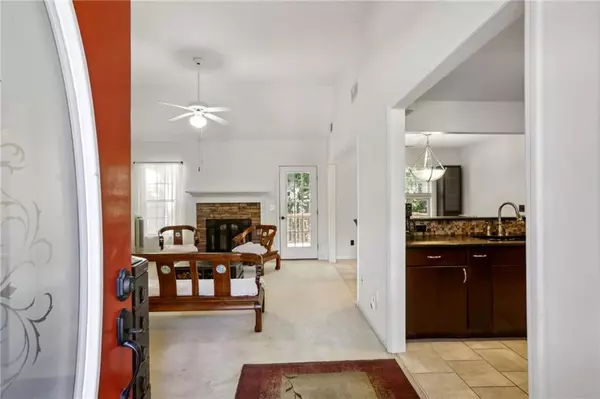$405,000
$415,000
2.4%For more information regarding the value of a property, please contact us for a free consultation.
4 Beds
3 Baths
1,334 SqFt
SOLD DATE : 08/15/2024
Key Details
Sold Price $405,000
Property Type Single Family Home
Sub Type Single Family Residence
Listing Status Sold
Purchase Type For Sale
Square Footage 1,334 sqft
Price per Sqft $303
Subdivision Walnut Grove
MLS Listing ID 7419826
Sold Date 08/15/24
Style Traditional
Bedrooms 4
Full Baths 3
Construction Status New Construction
HOA Fees $340
HOA Y/N Yes
Originating Board First Multiple Listing Service
Year Built 1996
Annual Tax Amount $2,343
Tax Year 2023
Lot Size 0.760 Acres
Acres 0.76
Property Description
Discover your new sanctuary in this beautifully updated 4 bedroom, 3 bathroom home with a full basement, nestled in a peaceful neighborhood close to all amenities. The heart of the home boasts a tastefully updated kitchen with modern appliances, sleek countertops, and ample storage space. Step outside to enjoy outdoor living on the spacious deck perfect for entertaining, complemented by a screened porch offering bug-free relaxation and overlooking a private backyard with tranquil wooded views. Retreat to the privacy of the main level master suite featuring a luxurious bathroom with a double vanity, walk in shower, and large soaking tub. High ceilings and abundant natural light create a bright and airy atmosphere throughout the open floor plan, seamlessly connecting the kitchen to the inviting family room. Additional highlights include a full finished basement offering plenty of space for family entertainment and storage. Residents of this sought-after neighborhood enjoy access to swim and tennis facilities, enhancing the community's appeal. Conveniently located near shopping, dining, Lake Lanier, parks, and scenic trails, this home provides endless opportunities for recreation and relaxation. Situated in a sought-after neighborhood known for its convenience and natural beauty, this home offers easy access to GA-400, ensuring a stress-free commute. Don't miss out on this rare opportunity to own a well maintained home with modern comforts and serene surroundings. Schedule your private tour today and envision yourself enjoying the perfect blend of tranquility and convenience.
Location
State GA
County Forsyth
Lake Name None
Rooms
Bedroom Description Master on Main
Other Rooms None
Basement Finished, Finished Bath, Full, Walk-Out Access
Main Level Bedrooms 3
Dining Room Separate Dining Room
Interior
Interior Features Double Vanity, High Ceilings 9 ft Main, High Speed Internet, Walk-In Closet(s)
Heating Central, Forced Air, Heat Pump
Cooling Ceiling Fan(s), Central Air, Heat Pump
Flooring Carpet, Ceramic Tile, Hardwood
Fireplaces Number 1
Fireplaces Type Family Room
Window Features Double Pane Windows
Appliance Dishwasher, Disposal, Gas Range, Self Cleaning Oven
Laundry In Basement, In Hall
Exterior
Exterior Feature Private Yard, Rain Gutters
Parking Features Driveway, Garage
Garage Spaces 2.0
Fence None
Pool None
Community Features Near Schools, Near Shopping, Near Trails/Greenway, Pool, Tennis Court(s)
Utilities Available Cable Available
Waterfront Description None
View Trees/Woods
Roof Type Composition,Shingle
Street Surface Paved
Accessibility None
Handicap Access None
Porch Deck, Rear Porch, Screened
Private Pool false
Building
Lot Description Back Yard, Front Yard, Wooded
Story One
Foundation Concrete Perimeter
Sewer Septic Tank
Water Public
Architectural Style Traditional
Level or Stories One
Structure Type Stone,Vinyl Siding
New Construction No
Construction Status New Construction
Schools
Elementary Schools Coal Mountain
Middle Schools North Forsyth
High Schools North Forsyth
Others
HOA Fee Include Swim,Tennis
Senior Community no
Restrictions false
Tax ID 146 061
Special Listing Condition None
Read Less Info
Want to know what your home might be worth? Contact us for a FREE valuation!

Our team is ready to help you sell your home for the highest possible price ASAP

Bought with Ansley Real Estate| Christie's International Real Estate
GET MORE INFORMATION
Real Estate Agent






