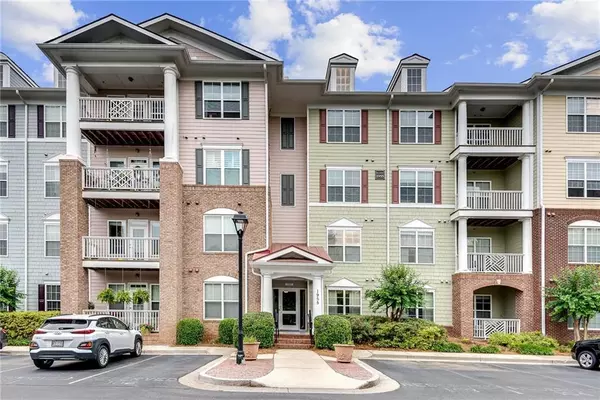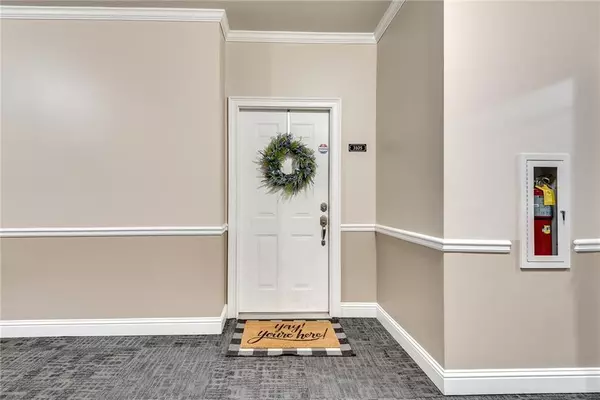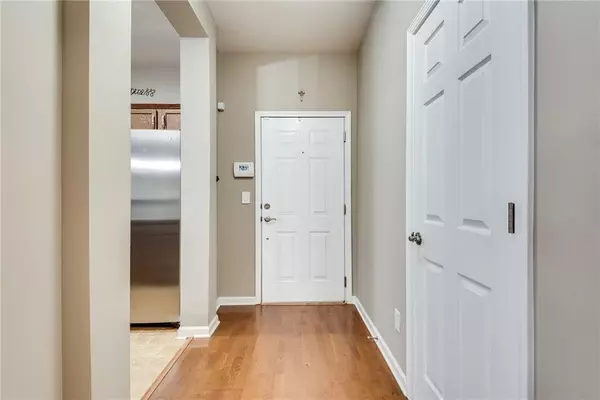$340,000
$340,000
For more information regarding the value of a property, please contact us for a free consultation.
2 Beds
2 Baths
1,209 SqFt
SOLD DATE : 08/19/2024
Key Details
Sold Price $340,000
Property Type Condo
Sub Type Condominium
Listing Status Sold
Purchase Type For Sale
Square Footage 1,209 sqft
Price per Sqft $281
Subdivision Westside Commons
MLS Listing ID 7393980
Sold Date 08/19/24
Style Mid-Rise (up to 5 stories)
Bedrooms 2
Full Baths 2
Construction Status Resale
HOA Fees $334
HOA Y/N Yes
Originating Board First Multiple Listing Service
Year Built 2006
Annual Tax Amount $2,935
Tax Year 2023
Lot Size 1,210 Sqft
Acres 0.0278
Property Description
As far as condos in Alpharetta go, this one is a no-brainer, excellent-buy, ESPECIALLY if you're a dog owner. First floor living, with a walk-out back patio, makes potty trips and 5 minute walks to Fetch Dog Park around the corner a breeze. Whether or not you have a fur kid, the location of this home is primo. Downtown Alpharetta, Northpoint Mall, Top Golf, Ameris Bank Amphitheatre and more are all an easy walk and/or bike ride away, so you really could live a car-free existence here. And the space in this gal! An entry foyer, walk-in pantry, expansive cabinet and counter space, large open living/dining area and an extra large walk-in, owner's suite closet make this condo feel like you're living that detached housing lifestyle, without all the added exterior expenses. If community is what you're after, there is a neighborhood pool and a playground – or join a volleyball league at the beach courts at Fetch around the corner. For a true lock-it-and-leave-it scenario, look no further than this secure building in a very quiet and well-maintained complex with low HOA dues. This unit offers true stepless, ADA accessible entry with a ramp close to the assigned parking space. Also, it is located in the coveted Milton High School district. To tour her is to love her, so hurry and fall in love with your new home.
Location
State GA
County Fulton
Lake Name None
Rooms
Bedroom Description Roommate Floor Plan,Split Bedroom Plan
Other Rooms Gazebo
Basement None
Main Level Bedrooms 2
Dining Room Open Concept
Interior
Interior Features Entrance Foyer, High Ceilings 9 ft Main, High Speed Internet, Walk-In Closet(s)
Heating Electric
Cooling Ceiling Fan(s), Central Air
Flooring Carpet, Ceramic Tile, Hardwood
Fireplaces Type None
Window Features Double Pane Windows
Appliance Dishwasher, Disposal, Dryer, Electric Oven, Electric Range, Electric Water Heater, Microwave, Refrigerator, Washer
Laundry In Hall
Exterior
Exterior Feature Balcony
Parking Features Assigned
Fence None
Pool In Ground
Community Features Homeowners Assoc, Near Shopping, Park, Playground, Pool, Public Transportation, Restaurant
Utilities Available Cable Available, Electricity Available, Phone Available, Sewer Available, Water Available
Waterfront Description None
View City
Roof Type Other
Street Surface Paved
Accessibility Accessible Approach with Ramp
Handicap Access Accessible Approach with Ramp
Porch Covered, Deck
Total Parking Spaces 1
Private Pool false
Building
Lot Description Other
Story One
Foundation Slab
Sewer Public Sewer
Water Public
Architectural Style Mid-Rise (up to 5 stories)
Level or Stories One
Structure Type Brick 4 Sides,Vinyl Siding
New Construction No
Construction Status Resale
Schools
Elementary Schools Hembree Springs
Middle Schools Northwestern
High Schools Milton - Fulton
Others
HOA Fee Include Maintenance Grounds,Maintenance Structure,Reserve Fund,Security,Trash,Water
Senior Community no
Restrictions true
Tax ID 12 260006902261
Ownership Condominium
Acceptable Financing Cash, Conventional
Listing Terms Cash, Conventional
Financing no
Special Listing Condition None
Read Less Info
Want to know what your home might be worth? Contact us for a FREE valuation!

Our team is ready to help you sell your home for the highest possible price ASAP

Bought with The Gates Real Estate Group, Inc.
GET MORE INFORMATION
Real Estate Agent






