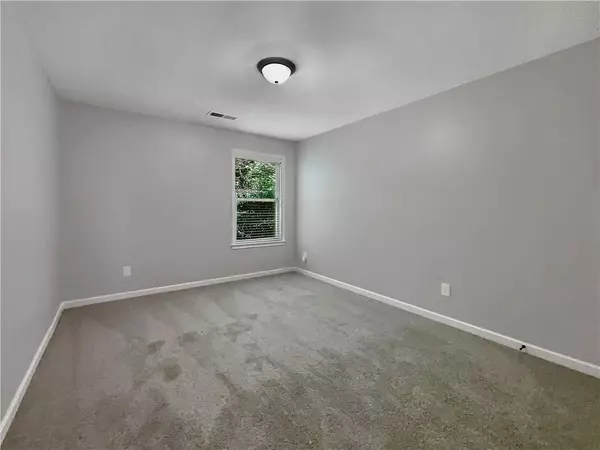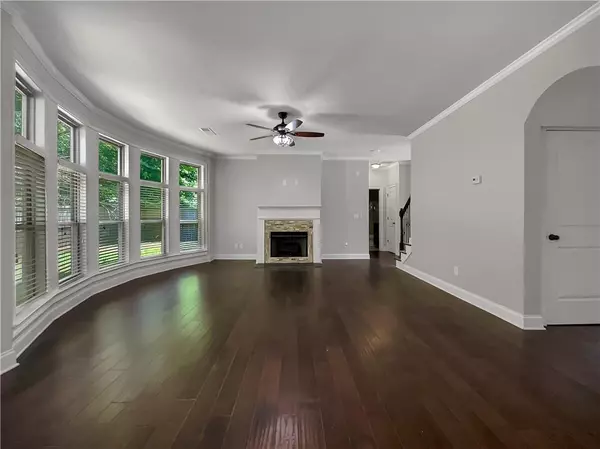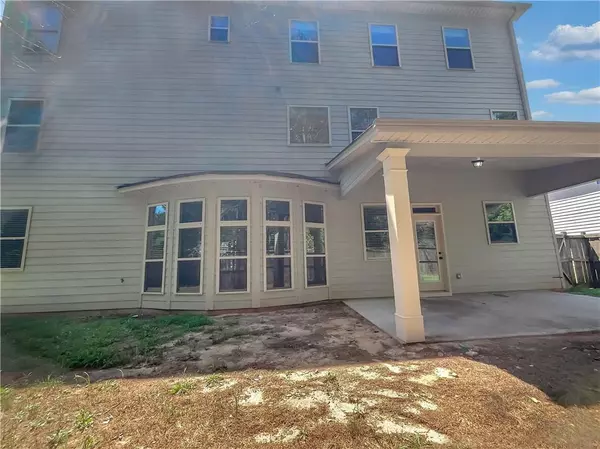$445,000
$445,000
For more information regarding the value of a property, please contact us for a free consultation.
5 Beds
3 Baths
3,688 SqFt
SOLD DATE : 08/22/2024
Key Details
Sold Price $445,000
Property Type Single Family Home
Sub Type Single Family Residence
Listing Status Sold
Purchase Type For Sale
Square Footage 3,688 sqft
Price per Sqft $120
Subdivision Stonewall Manor
MLS Listing ID 7395063
Sold Date 08/22/24
Style Traditional
Bedrooms 5
Full Baths 3
Construction Status Resale
HOA Fees $568
HOA Y/N Yes
Originating Board First Multiple Listing Service
Year Built 2015
Annual Tax Amount $6,359
Tax Year 2023
Lot Size 0.272 Acres
Acres 0.272
Property Description
Seller may provide credits for allowable buyer costs. Welcome to this beautifully updated home, complete with all the essential features you need. Gather around the cozy fireplace for relaxing evenings. The kitchen is a chef's dream with stainless steel appliances and a stylish accent backsplash. There's plenty of space on the kitchen island for cooking and entertaining. In the primary bathroom, enjoy the double sinks for added convenience, along with a separate bathtub and shower for luxury and comfort. The primary bedroom features a walk-in closet for ample storage. Step outside to the covered patio for outdoor relaxation. The fenced-in backyard offers privacy and space for gardening or leisure activities. Fresh interior paint brightens up the living space, making the whole house feel new. Don't miss out on owning this sophisticated yet comfortable home.
Location
State GA
County Fulton
Lake Name None
Rooms
Bedroom Description None
Other Rooms None
Basement None
Main Level Bedrooms 1
Dining Room Separate Dining Room
Interior
Interior Features Other
Heating Electric
Cooling Central Air
Flooring Carpet, Laminate, Vinyl
Fireplaces Number 1
Fireplaces Type Living Room
Window Features None
Appliance Dishwasher, Electric Range, Microwave
Laundry Upper Level
Exterior
Exterior Feature Other
Parking Features Attached, Garage
Garage Spaces 2.0
Fence Wood
Pool None
Community Features Clubhouse, Park, Pool, Tennis Court(s)
Utilities Available Electricity Available, Natural Gas Available, Sewer Available
Waterfront Description None
View Other
Roof Type Composition
Street Surface Paved
Accessibility None
Handicap Access None
Porch None
Private Pool false
Building
Lot Description Other
Story Two
Foundation Slab
Sewer Public Sewer
Water Public
Architectural Style Traditional
Level or Stories Two
Structure Type Brick 4 Sides,Brick Veneer,Vinyl Siding
New Construction No
Construction Status Resale
Schools
Elementary Schools Wolf Creek
Middle Schools Sandtown
High Schools Westlake
Others
Senior Community no
Restrictions true
Tax ID 09F400001611539
Acceptable Financing Cash, Conventional, FHA, VA Loan
Listing Terms Cash, Conventional, FHA, VA Loan
Special Listing Condition None
Read Less Info
Want to know what your home might be worth? Contact us for a FREE valuation!

Our team is ready to help you sell your home for the highest possible price ASAP

Bought with HomeSmart
GET MORE INFORMATION

Real Estate Agent






