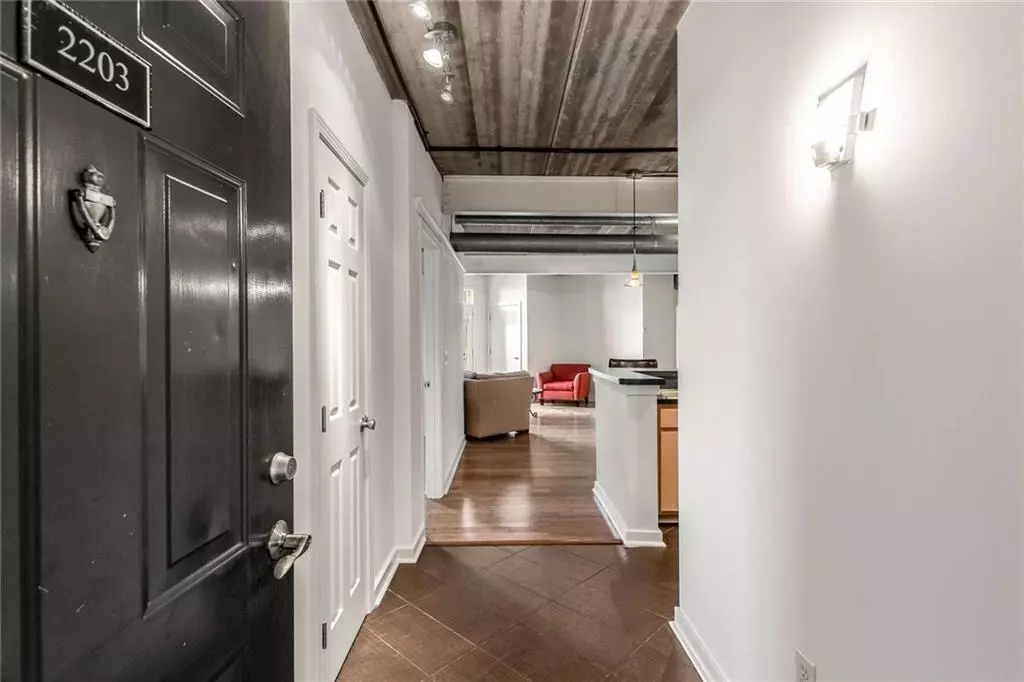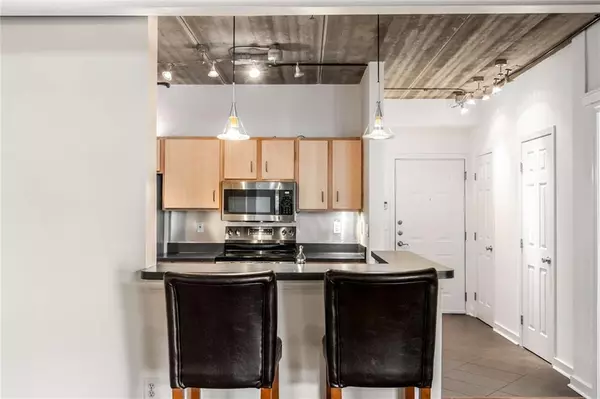$422,000
$435,000
3.0%For more information regarding the value of a property, please contact us for a free consultation.
3 Beds
2 Baths
1,682 SqFt
SOLD DATE : 08/21/2024
Key Details
Sold Price $422,000
Property Type Condo
Sub Type Condominium
Listing Status Sold
Purchase Type For Sale
Square Footage 1,682 sqft
Price per Sqft $250
Subdivision Cornerstone Village
MLS Listing ID 7427414
Sold Date 08/21/24
Style Contemporary,Loft,Mid-Rise (up to 5 stories)
Bedrooms 3
Full Baths 2
Construction Status Resale
HOA Y/N Yes
Originating Board First Multiple Listing Service
Year Built 2001
Annual Tax Amount $6,865
Tax Year 2023
Lot Size 1,681 Sqft
Acres 0.0386
Property Description
Rare Three-bedroom condominium unit for sale in the 200 building at sought after Cornerstone Village! Located in the very heart of Midtown, this condo offers an expansive open floorplan with extra-large bedrooms, each amply sized to accommodate both a king sized bed + sitting area and oversized walk-in closets outfitted with California Closet systems**Unit also features a THIRD bedroom with boxed ceiling, easily accommodates a queen sized bed and serves as a wonderful flex space - perfect for a home office or second den**Additional features include: bamboo hardwood floors**10ft ceilings**Open concept floorplan with large living/dining area*Juliet Balcony overlooking community pool**Kitchen with New GE stainless steel electric range and microwave*newer dishwasher*maple cabinetry off-set by dark countertops* tiled floor*large pantry*laundry closet with side by side washer/dryer**Owner's suite features bamboo hardwood floors, extra-large walk-in closet, attached bath with pedestal sink, tile flooring and garden tub**Hall bath features beautiful wainscotting and geometric tiled floor plus large vanity with lots of storage**Entire unit has been Freshly Painted top to bottom**Amenities include a beautiful community pool with grilling area, excellent dog run, large gym, conference room, movie theatre plus on-site management and security patrol**Within easy walking distance to all Midtown has to offer! Meer blocks from Piedmont Park, The Fox Theatre, plethora of dining and nightlife, MARTA rail, and the Atlanta Beltline!
Location
State GA
County Fulton
Lake Name None
Rooms
Bedroom Description Oversized Master,Sitting Room,Split Bedroom Plan
Other Rooms None
Basement None
Main Level Bedrooms 3
Dining Room Open Concept
Interior
Interior Features High Ceilings 10 ft Main, High Speed Internet, Recessed Lighting, Track Lighting, Walk-In Closet(s)
Heating Central
Cooling Central Air
Flooring Bamboo, Carpet
Fireplaces Type None
Window Features Aluminum Frames,Insulated Windows
Appliance Dishwasher, Disposal, Dryer, Electric Range, Electric Water Heater, Microwave, Refrigerator, Washer
Laundry Laundry Closet
Exterior
Exterior Feature Private Entrance
Parking Features Assigned, Attached, Covered, Deeded, Garage, See Remarks
Garage Spaces 2.0
Fence None
Pool In Ground
Community Features Business Center, Dog Park, Fitness Center, Gated, Homeowners Assoc, Near Beltline, Near Public Transport, Near Shopping, Pool, Restaurant, Sidewalks, Street Lights
Utilities Available Cable Available, Electricity Available, Phone Available, Sewer Available, Water Available
Waterfront Description None
View City
Roof Type Other
Street Surface Concrete
Accessibility Accessible Entrance
Handicap Access Accessible Entrance
Porch None
Total Parking Spaces 2
Private Pool false
Building
Lot Description Landscaped, Level, Private
Story One
Foundation Pillar/Post/Pier
Sewer Public Sewer
Water Public
Architectural Style Contemporary, Loft, Mid-Rise (up to 5 stories)
Level or Stories One
Structure Type Brick,Synthetic Stucco
New Construction No
Construction Status Resale
Schools
Elementary Schools Springdale Park
Middle Schools David T Howard
High Schools Midtown
Others
Senior Community no
Restrictions true
Tax ID 14 004900341788
Ownership Fee Simple
Financing no
Special Listing Condition None
Read Less Info
Want to know what your home might be worth? Contact us for a FREE valuation!

Our team is ready to help you sell your home for the highest possible price ASAP

Bought with Dwelli Inc.
GET MORE INFORMATION
Real Estate Agent






