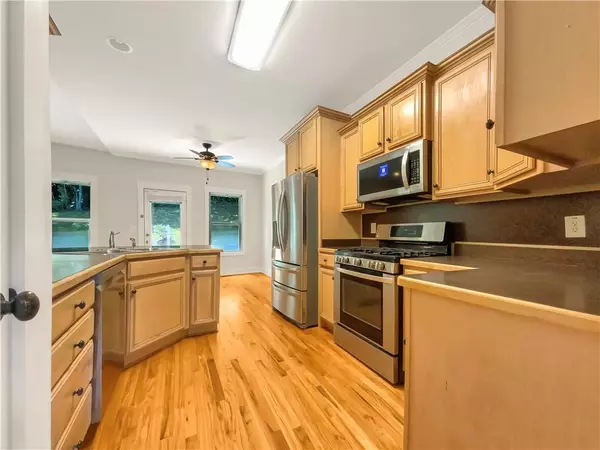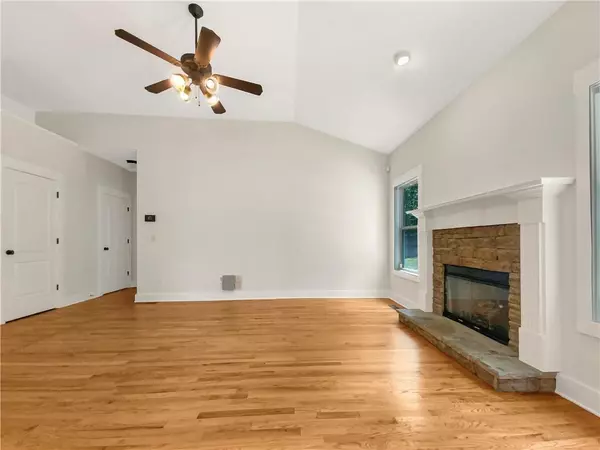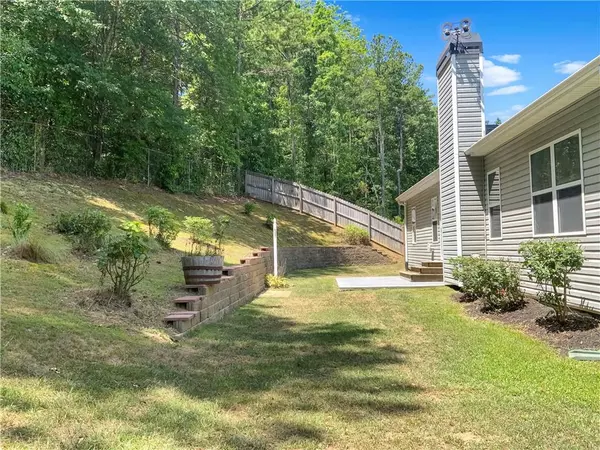$370,000
$370,000
For more information regarding the value of a property, please contact us for a free consultation.
5 Beds
3 Baths
3,434 SqFt
SOLD DATE : 08/22/2024
Key Details
Sold Price $370,000
Property Type Single Family Home
Sub Type Single Family Residence
Listing Status Sold
Purchase Type For Sale
Square Footage 3,434 sqft
Price per Sqft $107
Subdivision Atcheson Park
MLS Listing ID 7420928
Sold Date 08/22/24
Style Ranch
Bedrooms 5
Full Baths 3
Construction Status Resale
HOA Fees $232
HOA Y/N Yes
Originating Board First Multiple Listing Service
Year Built 2005
Annual Tax Amount $3,099
Tax Year 2023
Lot Size 0.320 Acres
Acres 0.32
Property Description
Seller may provide credits for allowable buyer costs. Welcome to your dream home, where exceptional features blend sophistication with comfort. Step into the inviting living room, featuring a cozy fireplace set against a neutral color scheme. Fresh interior paint enhances the space, creating an elegant yet warm atmosphere. The kitchen is a chef's delight with its accent backsplash and stainless steel appliances. The primary bedroom offers a tranquil retreat with a spacious walk-in closet, perfect for storage. Connected is the luxurious primary bathroom, complete with double sinks, and a Jacuzzi tub—a sanctuary for relaxation after a long day. Outside, a charming patio leads to a spacious fenced-in backyard, ideal for peaceful mornings or entertaining. This exquisite residence combines style, utility, and comfort to provide not just a home, but a place to make lasting memories. Your new home awaits.
Location
State GA
County Paulding
Lake Name None
Rooms
Bedroom Description Master on Main
Other Rooms None
Basement Finished
Main Level Bedrooms 3
Dining Room Separate Dining Room
Interior
Interior Features Other
Heating Heat Pump
Cooling Heat Pump
Flooring Ceramic Tile, Hardwood
Fireplaces Number 1
Fireplaces Type Living Room
Window Features None
Appliance Dishwasher, Gas Range, Microwave
Laundry Main Level
Exterior
Exterior Feature Other
Parking Features Attached, Garage
Garage Spaces 2.0
Fence Wood
Pool None
Community Features Park, Pool
Utilities Available Electricity Available, Natural Gas Available, Sewer Available
Waterfront Description None
View Other
Roof Type Composition
Street Surface Paved
Accessibility None
Handicap Access None
Porch None
Private Pool false
Building
Lot Description Other
Story One
Foundation Concrete Perimeter
Sewer Public Sewer
Water Public
Architectural Style Ranch
Level or Stories One
Structure Type Brick Veneer,Vinyl Siding
New Construction No
Construction Status Resale
Schools
Elementary Schools Northside - Paulding
Middle Schools Herschel Jones
High Schools Paulding County
Others
Senior Community no
Restrictions true
Tax ID 064156
Acceptable Financing Cash, Conventional
Listing Terms Cash, Conventional
Special Listing Condition None
Read Less Info
Want to know what your home might be worth? Contact us for a FREE valuation!

Our team is ready to help you sell your home for the highest possible price ASAP

Bought with Sanders RE, LLC
GET MORE INFORMATION
Real Estate Agent






