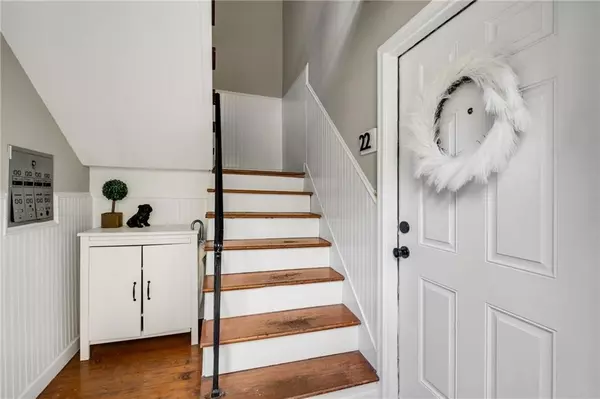$350,000
$350,000
For more information regarding the value of a property, please contact us for a free consultation.
2 Beds
1 Bath
960 SqFt
SOLD DATE : 08/27/2024
Key Details
Sold Price $350,000
Property Type Condo
Sub Type Condominium
Listing Status Sold
Purchase Type For Sale
Square Footage 960 sqft
Price per Sqft $364
Subdivision Highland Hall
MLS Listing ID 7418257
Sold Date 08/27/24
Style Other
Bedrooms 2
Full Baths 1
Construction Status Resale
HOA Fees $380
HOA Y/N Yes
Originating Board First Multiple Listing Service
Year Built 1961
Annual Tax Amount $1,331
Tax Year 2023
Lot Size 1,136 Sqft
Acres 0.0261
Property Description
Located in the highly sought-after Virginia Highlands neighborhood, this condo with the best layout in the community offers unique features that set it apart. It is one of the few units with direct access to the community's fenced-in dog park, providing the owner with a fenced yard without the hassle of maintenance. Situated at the back of the community with no adjacent neighbors, it is one of the quietest and most private units available.
Upon entering, you'll be captivated by the open layout, where the kitchen seamlessly connects to the living room. Glass French doors allow a gentle breeze to flow through, creating a refreshing atmosphere and leading to a large balcony perfect for entertaining. The condo boasts vintage hardwood floors, an updated bathroom, a convenient laundry closet, and a Juliet balcony in one of the bedrooms, ideal for growing plants.
The community offers exceptional amenities to enhance your lifestyle, including a locked bike storage locker and a refreshing pool for hot summer days. Ample parking ensures convenience for both you and your guests. Just a short walk away, you'll find Atlanta's best dining and nightlife, allowing you to immerse yourself in the vibrant energy of the area.
Don't miss the chance to experience firsthand what makes this home truly special. Schedule a viewing today and embrace the unique charm and convenience that this condo and its coveted location have to offer.
Location
State GA
County Dekalb
Lake Name None
Rooms
Bedroom Description Master on Main
Other Rooms Other
Basement None
Main Level Bedrooms 2
Dining Room Open Concept
Interior
Interior Features Crown Molding, Entrance Foyer, High Speed Internet
Heating Central
Cooling Ceiling Fan(s), Central Air
Flooring Hardwood
Fireplaces Type None
Window Features Wood Frames
Appliance Dishwasher, Disposal, Dryer, Gas Range, Range Hood, Refrigerator, Washer
Laundry In Hall, Laundry Closet
Exterior
Exterior Feature Courtyard, Gas Grill, Rear Stairs
Parking Features Kitchen Level, Parking Lot
Fence Back Yard
Pool Fenced, In Ground
Community Features Dog Park, Homeowners Assoc, Near Beltline, Near Shopping, Near Trails/Greenway, Pool, Sidewalks, Street Lights
Utilities Available Cable Available, Electricity Available, Natural Gas Available, Sewer Available, Water Available
Waterfront Description None
View Other
Roof Type Other
Street Surface Asphalt
Accessibility None
Handicap Access None
Porch Covered, Front Porch
Total Parking Spaces 2
Private Pool false
Building
Lot Description Landscaped
Story One
Foundation Block, Brick/Mortar
Sewer Public Sewer
Water Public
Architectural Style Other
Level or Stories One
Structure Type Brick 4 Sides
New Construction No
Construction Status Resale
Schools
Elementary Schools Springdale Park
Middle Schools David T Howard
High Schools Midtown
Others
Senior Community no
Restrictions true
Tax ID 15 241 08 066
Ownership Condominium
Financing yes
Special Listing Condition None
Read Less Info
Want to know what your home might be worth? Contact us for a FREE valuation!

Our team is ready to help you sell your home for the highest possible price ASAP

Bought with HomeSmart
GET MORE INFORMATION
Real Estate Agent






