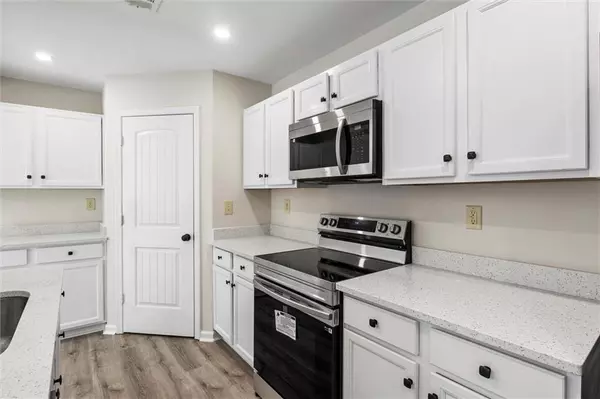$339,900
$339,900
For more information regarding the value of a property, please contact us for a free consultation.
3 Beds
2.5 Baths
1,806 SqFt
SOLD DATE : 08/30/2024
Key Details
Sold Price $339,900
Property Type Townhouse
Sub Type Townhouse
Listing Status Sold
Purchase Type For Sale
Square Footage 1,806 sqft
Price per Sqft $188
Subdivision Oakland Downs
MLS Listing ID 7408247
Sold Date 08/30/24
Style Townhouse
Bedrooms 3
Full Baths 2
Half Baths 1
Construction Status Resale
HOA Fees $155
HOA Y/N Yes
Originating Board First Multiple Listing Service
Year Built 2010
Annual Tax Amount $2,531
Tax Year 2023
Lot Size 871 Sqft
Acres 0.02
Property Description
Welcome to your dream townhome! This stunning property, situated in a gated community, has been beautifully updated to offer the best in modern living. Step inside to find new paint throughout, complemented by new flooring that adds a touch of elegance to every room. The kitchen is a chef's delight, boasting new stainless steel appliances, new luxurious quartz countertops, and a convenient breakfast bar, making it the perfect spot for casual meals or entertaining. The open and oversized living room on the main level creates a welcoming space for family gatherings and relaxation. Enjoy a meal in the adjacent dining area, perfect for hosting dinner parties. Upstairs, each bedroom features spacious walk-in closets, with the master suite offering the added luxury of double closets. Outside, the backyard is an oasis ideal for BBQs and outdoor fun, offering a private retreat for you and your guests. With a two-car garage, you'll have plenty of space for parking and storage. Located near Sugarloaf Parkway and Lawrenceville Highway, you'll have easy access to shopping, dining, and entertainment options, making this the perfect location for convenience and lifestyle. Don't miss out on this incredible opportunity to own a beautifully updated townhome in a prime gated community. Schedule your showing today and prepare to fall in love!
Location
State GA
County Gwinnett
Lake Name None
Rooms
Bedroom Description Oversized Master
Other Rooms None
Basement None
Dining Room Separate Dining Room
Interior
Interior Features Entrance Foyer, Tray Ceiling(s), Walk-In Closet(s)
Heating Central
Cooling Ceiling Fan(s), Central Air
Flooring Carpet, Vinyl
Fireplaces Type None
Window Features None
Appliance Dishwasher, Electric Range, Microwave, Refrigerator
Laundry Upper Level
Exterior
Exterior Feature Other
Parking Features Garage
Garage Spaces 2.0
Fence None
Pool None
Community Features Homeowners Assoc
Utilities Available Electricity Available
Waterfront Description None
View Other
Roof Type Shingle
Street Surface Asphalt
Accessibility None
Handicap Access None
Porch Patio
Private Pool false
Building
Lot Description Back Yard
Story Two
Foundation Slab
Sewer Public Sewer
Water Public
Architectural Style Townhouse
Level or Stories Two
Structure Type Brick Front,HardiPlank Type
New Construction No
Construction Status Resale
Schools
Elementary Schools Benefield
Middle Schools J.E. Richards
High Schools Discovery
Others
HOA Fee Include Insurance,Maintenance Grounds,Maintenance Structure,Pest Control,Security,Termite,Trash
Senior Community no
Restrictions false
Tax ID R5047 914
Ownership Fee Simple
Financing yes
Special Listing Condition None
Read Less Info
Want to know what your home might be worth? Contact us for a FREE valuation!

Our team is ready to help you sell your home for the highest possible price ASAP

Bought with Century 21 Results
GET MORE INFORMATION
Real Estate Agent






