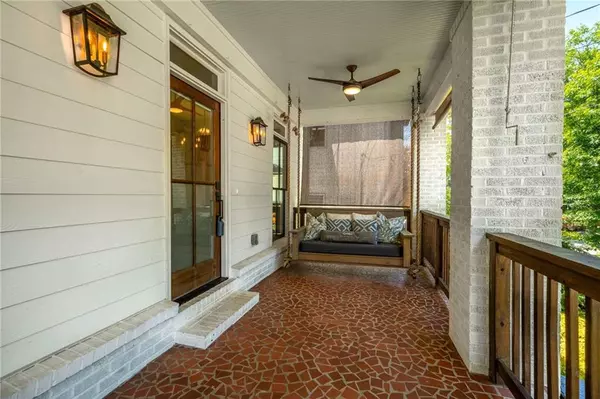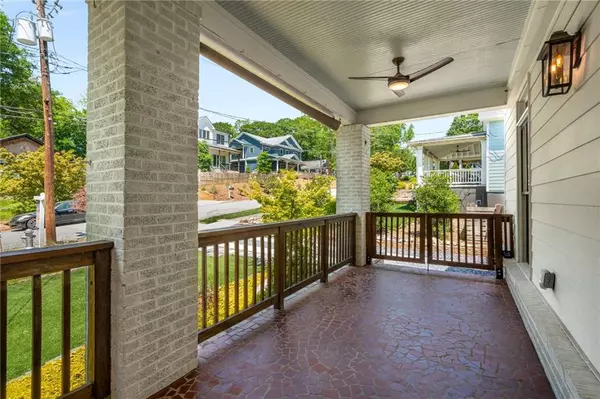$880,000
$880,000
For more information regarding the value of a property, please contact us for a free consultation.
4 Beds
3.5 Baths
2,496 SqFt
SOLD DATE : 08/30/2024
Key Details
Sold Price $880,000
Property Type Single Family Home
Sub Type Single Family Residence
Listing Status Sold
Purchase Type For Sale
Square Footage 2,496 sqft
Price per Sqft $352
Subdivision Kirkwood
MLS Listing ID 7404459
Sold Date 08/30/24
Style Farmhouse
Bedrooms 4
Full Baths 3
Half Baths 1
Construction Status Resale
HOA Y/N No
Originating Board First Multiple Listing Service
Year Built 2018
Annual Tax Amount $8,570
Tax Year 2023
Lot Size 8,712 Sqft
Acres 0.2
Property Description
Gorgeous farmhouse in Kirkwood, blending historic charm with contemporary elegance. The home welcomes you with its original 1925 porch, leading to a covered entrance featuring a swing ready for napping. The open floor plan is highlighted by gleaming hardwood floors and abundant natural light. The heart of the home is the kitchen, equipped with an oversized island, custom wood vent hood, and a cozy fireplace with a shiplap surround in the adjoining living room. The living room opens to a huge back deck overlooking a professionally landscaped backyard with no maintenance turf, ideal for entertaining.
The main floor hosts a luxurious owner's suite with dual walk-in closets and an opulent bathroom featuring floor-to-ceiling glass in the shower, marble finishes, double vanities, and a standalone soaking tub. The second floor includes three bedrooms an oversized Jack and Jill bathroom, a full hall bath, and a versatile loft area that can serve as a sitting room, office or play area, complete with a storage closet and large windows. Additional conditioned finished basement/crawlspace room great for an office, gym or hang space. TONS of storage in professionally encapsulated crawlspace. Just a few doors down from Kirkwood Urban Forest. Walk to Downtown Kirkwood, Toomer Elementary School & Coan Park.
Location
State GA
County Dekalb
Lake Name None
Rooms
Bedroom Description Master on Main,Oversized Master,Split Bedroom Plan
Other Rooms None
Basement Driveway Access, Exterior Entry, Finished
Main Level Bedrooms 1
Dining Room Open Concept
Interior
Interior Features Double Vanity, High Ceilings 9 ft Main, High Ceilings 9 ft Upper, High Speed Internet, His and Hers Closets, Walk-In Closet(s)
Heating Central
Cooling Central Air
Flooring Ceramic Tile, Hardwood
Fireplaces Number 1
Fireplaces Type Family Room, Gas Starter, Living Room
Window Features Shutters
Appliance Dishwasher, Gas Cooktop, Gas Oven, Gas Range, Gas Water Heater, Microwave, Range Hood, Refrigerator, Self Cleaning Oven
Laundry Upper Level
Exterior
Exterior Feature Private Entrance, Private Yard, Rain Gutters
Parking Features Carport, Driveway
Fence Back Yard, Fenced, Privacy, Wood
Pool None
Community Features Dog Park, Near Schools, Near Shopping, Near Trails/Greenway, Park, Playground, Public Transportation, Restaurant, Sidewalks, Street Lights, Tennis Court(s)
Utilities Available Cable Available, Electricity Available, Natural Gas Available, Phone Available, Sewer Available, Water Available
Waterfront Description None
View City
Roof Type Shingle
Street Surface Asphalt
Accessibility None
Handicap Access None
Porch Covered, Deck, Front Porch
Private Pool false
Building
Lot Description Back Yard
Story Three Or More
Foundation None
Sewer Public Sewer
Water Public
Architectural Style Farmhouse
Level or Stories Three Or More
Structure Type Brick 3 Sides,Cement Siding,Wood Siding
New Construction No
Construction Status Resale
Schools
Elementary Schools Fred A. Toomer
Middle Schools Martin L. King Jr.
High Schools Maynard Jackson
Others
Senior Community no
Restrictions false
Tax ID 15 206 03 046
Special Listing Condition None
Read Less Info
Want to know what your home might be worth? Contact us for a FREE valuation!

Our team is ready to help you sell your home for the highest possible price ASAP

Bought with Pend Realty, LLC.
GET MORE INFORMATION
Real Estate Agent






