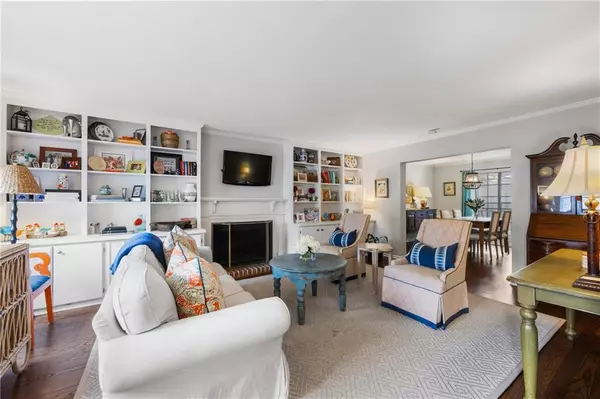$459,000
$459,000
For more information regarding the value of a property, please contact us for a free consultation.
3 Beds
2.5 Baths
1,560 SqFt
SOLD DATE : 09/04/2024
Key Details
Sold Price $459,000
Property Type Townhouse
Sub Type Townhouse
Listing Status Sold
Purchase Type For Sale
Square Footage 1,560 sqft
Price per Sqft $294
Subdivision Westover Plantation
MLS Listing ID 7429653
Sold Date 09/04/24
Style Townhouse,Traditional
Bedrooms 3
Full Baths 2
Half Baths 1
Construction Status Resale
HOA Fees $459
HOA Y/N Yes
Originating Board First Multiple Listing Service
Year Built 1979
Annual Tax Amount $2,572
Tax Year 2023
Lot Size 1,559 Sqft
Acres 0.0358
Property Description
Designed in the classic Georgian style and sharing features with the historic landmark Virginia mansion of the same name, Westover Plantation includes two-hundred-eighty, two-story residences nestled on sixty acres of private, beautifully landscaped gardens surrounded by wooded wetlands. This meticulously maintained, three-bedroom, end unit sits in a quiet enclave at the back of phase two of Westover Plantation outside of the floodplain and with easy access to one of two community pools, the three tennis courts and lots of guest parking. Step inside to a welcoming foyer which leads to a large, light-filled living space. Unique to this property, a central fireplace with a brick hearth is flanked by floor-to-ceiling built-ins that span the length of the east wall; offering a tremendous amount of convenient storage and fantastic display space. A dedicated dining room adjoins the living space and the updated, open kitchen and offers views of the private courtyard. The spacious kitchen is wrapped in white shaker-style cabinets offset with a white, herringbone tile backsplash and features stainless steel appliances including a gas stove and a built-in microwave. A movable island provides additional counter space and a walk-in pantry/laundry room expands the already plentiful storage. The gorgeous, newer hardwood floors that span the foyer, living room, and dining room continue throughout the upstairs. The oversized primary suite includes three closets and a large, updated bathroom. Two ample secondary bedrooms share a second full bathroom. An active and strong HOA replaced the roofs throughout the community two years ago without assessment and this unit has a newer HVAC and a two-year-old water heater. In addition to multiple pools and tennis courts, this gated community also offers two clubhouses, a playground, a picnic area, a dog park, walking trails and electric vehicle charging stations. Westover Plantation is also located in what is arguably the city of Atlanta's best public school districts and just minutes from some of Atlanta's top private schools. Welcome home to 1 Bassett Hall Place!
Location
State GA
County Fulton
Lake Name None
Rooms
Bedroom Description None
Other Rooms None
Basement None
Dining Room Separate Dining Room
Interior
Interior Features Bookcases, Crown Molding, Entrance Foyer, Walk-In Closet(s)
Heating Central, Forced Air, Natural Gas
Cooling Ceiling Fan(s), Central Air
Flooring Hardwood
Fireplaces Number 1
Fireplaces Type Family Room, Gas Starter
Window Features None
Appliance Dishwasher, Disposal, Dryer, Gas Range, Microwave, Refrigerator, Washer
Laundry Laundry Room, Main Level
Exterior
Exterior Feature Other
Parking Features Assigned, Kitchen Level, Level Driveway, Parking Lot, Unassigned
Fence None
Pool None
Community Features Clubhouse, Dog Park, Gated, Near Public Transport, Near Schools, Near Shopping, Near Trails/Greenway, Playground, Pool, Street Lights, Tennis Court(s)
Utilities Available Cable Available, Electricity Available, Natural Gas Available, Phone Available, Sewer Available, Underground Utilities, Water Available
Waterfront Description None
View Trees/Woods
Roof Type Composition
Street Surface Asphalt,Paved
Accessibility None
Handicap Access None
Porch Enclosed, Patio
Total Parking Spaces 2
Private Pool false
Building
Lot Description Landscaped, Level, Private
Story Two
Foundation Slab
Sewer Public Sewer
Water Public
Architectural Style Townhouse, Traditional
Level or Stories Two
Structure Type Brick 3 Sides
New Construction No
Construction Status Resale
Schools
Elementary Schools Morris Brandon
Middle Schools Willis A. Sutton
High Schools North Atlanta
Others
Senior Community no
Restrictions true
Tax ID 17 022000080372
Ownership Condominium
Financing no
Special Listing Condition None
Read Less Info
Want to know what your home might be worth? Contact us for a FREE valuation!

Our team is ready to help you sell your home for the highest possible price ASAP

Bought with Dorsey Alston Realtors
GET MORE INFORMATION
Real Estate Agent






