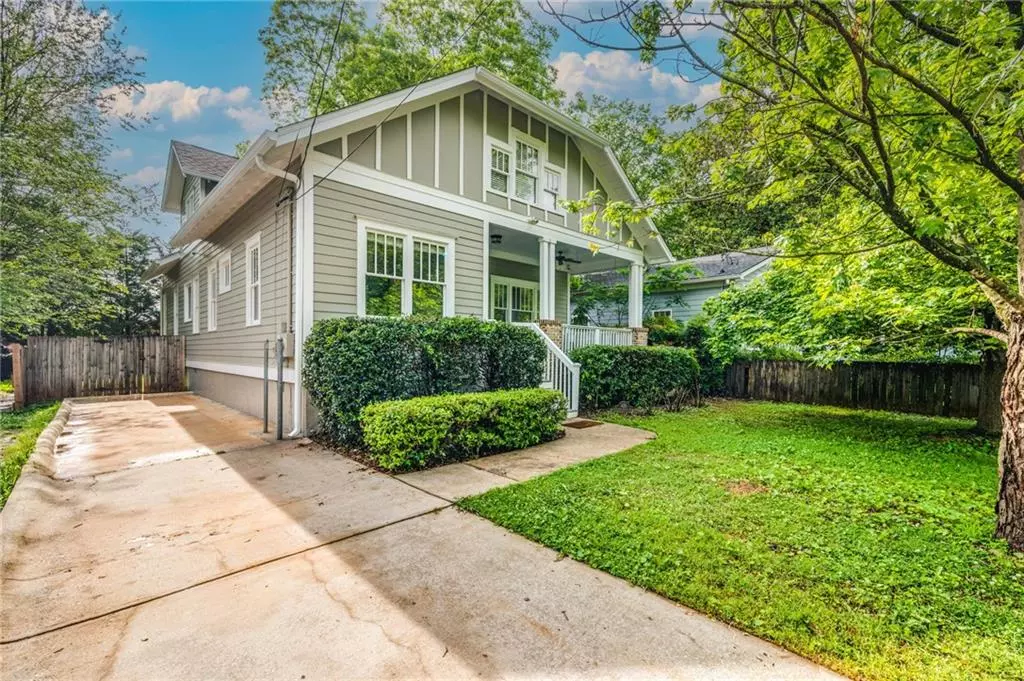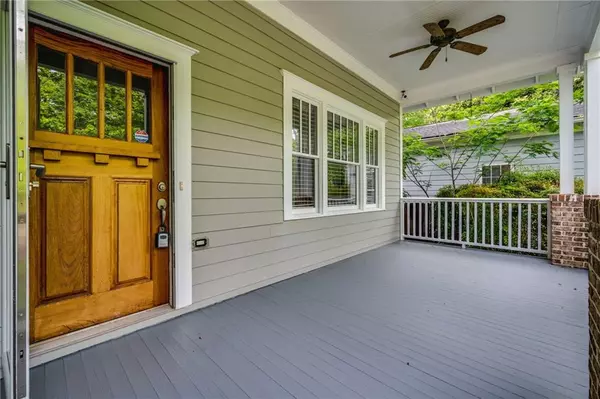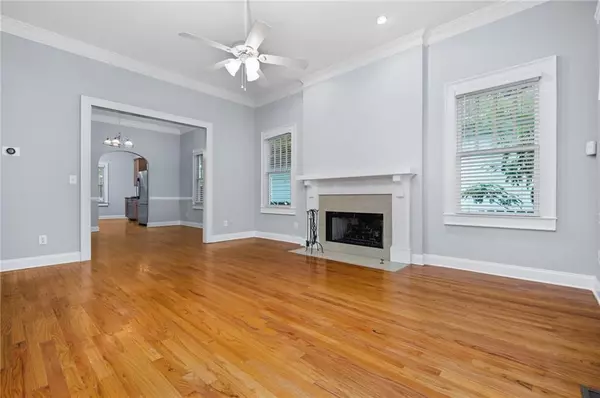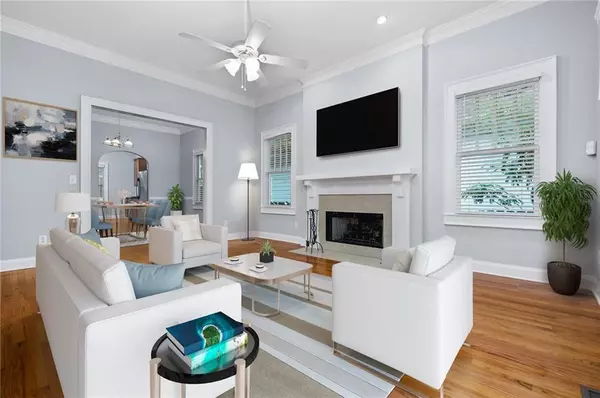$580,000
$585,000
0.9%For more information regarding the value of a property, please contact us for a free consultation.
3 Beds
2 Baths
1,714 SqFt
SOLD DATE : 09/05/2024
Key Details
Sold Price $580,000
Property Type Single Family Home
Sub Type Single Family Residence
Listing Status Sold
Purchase Type For Sale
Square Footage 1,714 sqft
Price per Sqft $338
Subdivision Ormewood
MLS Listing ID 7427393
Sold Date 09/05/24
Style Craftsman
Bedrooms 3
Full Baths 2
Construction Status Resale
HOA Y/N No
Originating Board First Multiple Listing Service
Year Built 2003
Annual Tax Amount $10,724
Tax Year 2023
Lot Size 7,501 Sqft
Acres 0.1722
Property Description
Beautiful spacious Craftsman style home with a rocking chair front porch. This 3 bed, 2 bath home has been newly painted inside and out and ready for move-in. Inside the gorgeous entry are 10' ceilings with crown moldings and hardwood floors throughout. A large eat-in kitchen includes maple cabinets, granite countertops and stainless steel appliances. Enjoy an open concept dining room/living room and lounge outside on the spacious back deck with a fenced back yard. There is a large living room with a gas fireplace and the owners suite has a spa bath and a huge walk-in closet. 2 more large bedrooms for home office, kids or guest rooms. The best of all is that there are the permanent stairs to huge fully expandable second floor. Easily create a giant master suite on the second floor or bonus room. This ideal location is nestled between Glenwood Park and East Atlanta Village. Walkable access to amazing restaurants, shopping and entertainment venues like the Eastern and the Earl. Less than a mile from the Glenwood Beltline and the I20 for easy access to get around the city. Don't miss this amazing opportunity to live in this vibrant area.
Location
State GA
County Fulton
Lake Name None
Rooms
Bedroom Description Master on Main,Oversized Master
Other Rooms None
Basement None
Main Level Bedrooms 3
Dining Room Open Concept, Seats 12+
Interior
Interior Features Crown Molding, High Ceilings 10 ft Main, High Speed Internet, Permanent Attic Stairs, Recessed Lighting, Walk-In Closet(s)
Heating Central, Hot Water, Natural Gas
Cooling Central Air
Flooring Hardwood
Fireplaces Number 1
Fireplaces Type Gas Starter, Living Room
Window Features None
Appliance Dishwasher, Disposal, Dryer, Electric Cooktop, Electric Oven, Electric Range, Microwave, Range Hood, Refrigerator, Washer
Laundry Laundry Room, Main Level
Exterior
Exterior Feature Private Entrance, Private Yard, Rain Gutters
Parking Features Driveway
Fence Back Yard
Pool None
Community Features None
Utilities Available Cable Available, Electricity Available, Natural Gas Available, Sewer Available, Water Available
Waterfront Description None
View City
Roof Type Composition
Street Surface Asphalt
Accessibility None
Handicap Access None
Porch Deck, Front Porch
Total Parking Spaces 3
Private Pool false
Building
Lot Description Back Yard, Front Yard, Landscaped, Level
Story Two
Foundation Raised
Sewer Public Sewer
Water Public
Architectural Style Craftsman
Level or Stories Two
Structure Type HardiPlank Type
New Construction No
Construction Status Resale
Schools
Elementary Schools Parkside
Middle Schools Martin L. King Jr.
High Schools Maynard Jackson
Others
Senior Community no
Restrictions false
Tax ID 14 001200080397
Special Listing Condition None
Read Less Info
Want to know what your home might be worth? Contact us for a FREE valuation!

Our team is ready to help you sell your home for the highest possible price ASAP

Bought with Compass
GET MORE INFORMATION
Real Estate Agent






