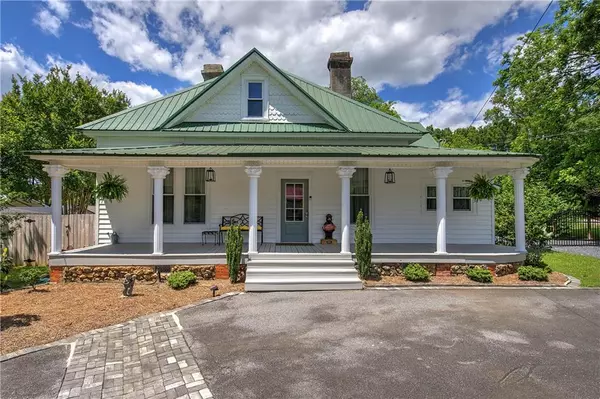$439,900
$449,900
2.2%For more information regarding the value of a property, please contact us for a free consultation.
3 Beds
2 Baths
3,204 SqFt
SOLD DATE : 09/18/2024
Key Details
Sold Price $439,900
Property Type Single Family Home
Sub Type Single Family Residence
Listing Status Sold
Purchase Type For Sale
Square Footage 3,204 sqft
Price per Sqft $137
MLS Listing ID 7385505
Sold Date 09/18/24
Style Cottage,Country,Farmhouse
Bedrooms 3
Full Baths 2
Construction Status Resale
HOA Y/N No
Originating Board First Multiple Listing Service
Year Built 1900
Annual Tax Amount $1,810
Tax Year 2023
Lot Size 0.457 Acres
Acres 0.457
Property Description
PRICE IMPROVEMENT ON THIS RECENTLY RENOVATED BEAUTIFUL HOME IN THE CITY. HVAC installed 2022, new paint 2022, new guest bathroom fixtures top to bottom, new light fixtures throughout in 2022, newly made over kitchen in 2022 and stainless appliances with gleaming white cabinetry and high end granite, new screened back porch as well as new oversized carport. Just come and see for yourself and experience the beauty of this 3 bedroom, 2 bath home with the loft bedroom being easily converted to a 4th bedroom with an ensuite with a little carpentry. This gracious southern home was renovated from top to bottom in 2022. It welcomes you in for a look from its' sprawling front porch to its' garden like back yard. As you enter from the gracious covered front porch you are greeted by a parlor on the right and a spacious living room on the left with a gas log fireplace, which could be converted to an additional bedroom on the main level as well. Going further down the wide hallway you have the spacious primary bedroom on one side with a spa like ensuite with its' inviting claw foot soaking tub and a walk-in closet. Guest will enjoy a second large bedroom on this level with two closets and an adjoining flex room which could be used as a sitting room, a large walk-in 3rd closet or a home office. The hall bathroom has been renovated from top to bottom from its' beautiful selection of the tile floors to the wooden accent ceiling. The kitchen in this home will make anyone want to try their culinary skills, comes with 2 year new stainless range and hood, dishwasher as well as the fridge. The dining room will accommodate these large modern farm tables and has a built in butler's pantry with a flex room adjoining which serves currently as a the walk in pantry. If all of this space on the main level is not enough on the upper floor there is a large bedroom with enough space to be a bunk room, a home gym or craft room. The extremely tall and 2 year new windows offer lots of natural lighting lighting throughout the house. Back down on the main level, walking out the kitchen door to the newly added screened back porch and grilling deck you will be overlooking the beautifully landscaped and fenced back yard which is plentiful in flowers, a raised garden bed and you might find a pecan or two on the ground come fall to November. For the hobbyist in the family there is a good sized brick workshop, a unique stone flower house along with a new storage building which remains, The home also boast a circular driveway, as well as a side driveway which takes you to the new covered carport. The oversized HVAC system is only 2 years old along with the hot water heater, interior and exterior paint, appliances as well as most of the finishes throughout. All of this and is in easy walking distance to downtown historic Adairsville, restaurants, shopping and a nearby park with a playground and a dog park. This home is also centrally located between Atlanta and Chattanooga making those flights out of town a little easier. Since the house was renovated completely in 2022, the the tax records do not accurately reflect the recently finished and heated square footage. Tax records also reflect a Senior Discount.
Location
State GA
County Bartow
Lake Name None
Rooms
Bedroom Description Master on Main
Other Rooms Outbuilding, Storage, Workshop
Basement None
Main Level Bedrooms 2
Dining Room Seats 12+, Separate Dining Room
Interior
Interior Features Crown Molding, Double Vanity, Entrance Foyer, High Ceilings 10 ft Main, High Speed Internet, Recessed Lighting, Walk-In Closet(s)
Heating Central, Forced Air, Natural Gas
Cooling Ceiling Fan(s), Central Air, Electric
Flooring Carpet, Ceramic Tile, Hardwood
Fireplaces Number 1
Fireplaces Type Decorative, Gas Log
Window Features Aluminum Frames,Double Pane Windows
Appliance Dishwasher, Electric Range, Electric Water Heater, Range Hood
Laundry Electric Dryer Hookup, Laundry Room, Main Level
Exterior
Exterior Feature Garden, Private Entrance, Private Yard, Storage
Parking Features Carport, Covered, Detached, Driveway, Level Driveway
Fence Back Yard, Fenced, Privacy, Wrought Iron
Pool None
Community Features Near Schools, Near Shopping, Park, Restaurant
Utilities Available Cable Available, Electricity Available, Natural Gas Available, Phone Available, Sewer Available, Water Available
Waterfront Description None
View City, Trees/Woods
Roof Type Composition,Metal
Street Surface Asphalt,Paved
Accessibility Accessible Hallway(s)
Handicap Access Accessible Hallway(s)
Porch Covered, Front Porch, Rear Porch, Screened
Private Pool false
Building
Lot Description Back Yard, Front Yard, Landscaped, Level
Story One and One Half
Foundation Brick/Mortar, Combination, Pillar/Post/Pier
Sewer Public Sewer
Water Public
Architectural Style Cottage, Country, Farmhouse
Level or Stories One and One Half
Structure Type Frame,Vinyl Siding
New Construction No
Construction Status Resale
Schools
Elementary Schools Adairsville
Middle Schools Adairsville
High Schools Adairsville
Others
Senior Community no
Restrictions false
Tax ID A001 0002 006
Special Listing Condition None
Read Less Info
Want to know what your home might be worth? Contact us for a FREE valuation!

Our team is ready to help you sell your home for the highest possible price ASAP

Bought with Professional Realty Group
GET MORE INFORMATION
Real Estate Agent






