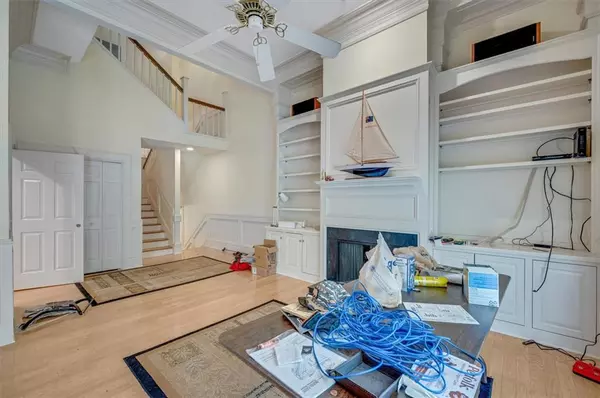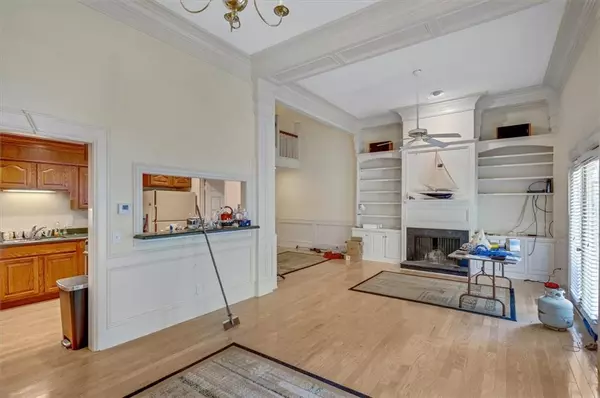$317,000
$335,000
5.4%For more information regarding the value of a property, please contact us for a free consultation.
3 Beds
3 Baths
2,361 SqFt
SOLD DATE : 09/20/2024
Key Details
Sold Price $317,000
Property Type Condo
Sub Type Condominium
Listing Status Sold
Purchase Type For Sale
Square Footage 2,361 sqft
Price per Sqft $134
Subdivision Lexington Crossing
MLS Listing ID 7422244
Sold Date 09/20/24
Style Traditional
Bedrooms 3
Full Baths 3
Construction Status Resale
HOA Fees $480
HOA Y/N Yes
Originating Board First Multiple Listing Service
Year Built 1974
Annual Tax Amount $2,956
Tax Year 2023
Lot Size 1,829 Sqft
Acres 0.042
Property Description
Welcome home and excuse the mess! This townhome is located in a prime location with a great floorplan that sits atop a basement with endless opportunities. Walk inside and you'll find a large family area with built-ins, a kitchen with plenty of storage that overlooks the living area and dining space, and spacious bedrooms. Walk downstairs and you'll be met with an open basement with a built-in wet bar perfect for an at-home movie theater or game room. Take a step outside to find 2 beautiful balconies perfect for enjoying nature and a cup of coffee. This townhouse is located in a great location minutes away from downtown Roswell, the Chattahoochee River, and several parks. Please excuse the mess, the house will be cleaned out before closing! Don't miss this opportunity!
Location
State GA
County Fulton
Lake Name None
Rooms
Bedroom Description Other
Other Rooms None
Basement Bath/Stubbed, Finished, Finished Bath, Interior Entry
Dining Room Open Concept
Interior
Interior Features Beamed Ceilings, Bookcases, Cathedral Ceiling(s), Coffered Ceiling(s), High Speed Internet, Walk-In Closet(s), Wet Bar, Other
Heating Natural Gas
Cooling Central Air
Flooring Carpet, Ceramic Tile, Hardwood
Fireplaces Number 2
Fireplaces Type Family Room, Living Room
Window Features Insulated Windows
Appliance Dishwasher, Electric Range, Microwave
Laundry Other
Exterior
Exterior Feature Balcony, Rain Gutters
Parking Features Garage, Garage Door Opener, Level Driveway
Garage Spaces 1.0
Fence Fenced
Pool None
Community Features Homeowners Assoc, Near Public Transport, Near Schools, Near Shopping, Near Trails/Greenway, Pool, Street Lights
Utilities Available Cable Available, Electricity Available, Natural Gas Available, Phone Available, Sewer Available, Water Available
Waterfront Description None
View Other
Roof Type Composition
Street Surface Paved
Accessibility None
Handicap Access None
Porch Deck, Front Porch
Private Pool false
Building
Lot Description Level, Private
Story Three Or More
Foundation Slab
Sewer Public Sewer
Water Public
Architectural Style Traditional
Level or Stories Three Or More
Structure Type Vinyl Siding
New Construction No
Construction Status Resale
Schools
Elementary Schools Dunwoody Springs
Middle Schools Sandy Springs
High Schools North Springs
Others
HOA Fee Include Insurance,Internet,Maintenance Grounds,Maintenance Structure,Pest Control,Reserve Fund,Swim,Termite,Tennis,Trash,Water
Senior Community no
Restrictions false
Tax ID 06 036600010103
Ownership Fee Simple
Financing no
Special Listing Condition None
Read Less Info
Want to know what your home might be worth? Contact us for a FREE valuation!

Our team is ready to help you sell your home for the highest possible price ASAP

Bought with Virtual Properties Realty.com
GET MORE INFORMATION
Real Estate Agent






