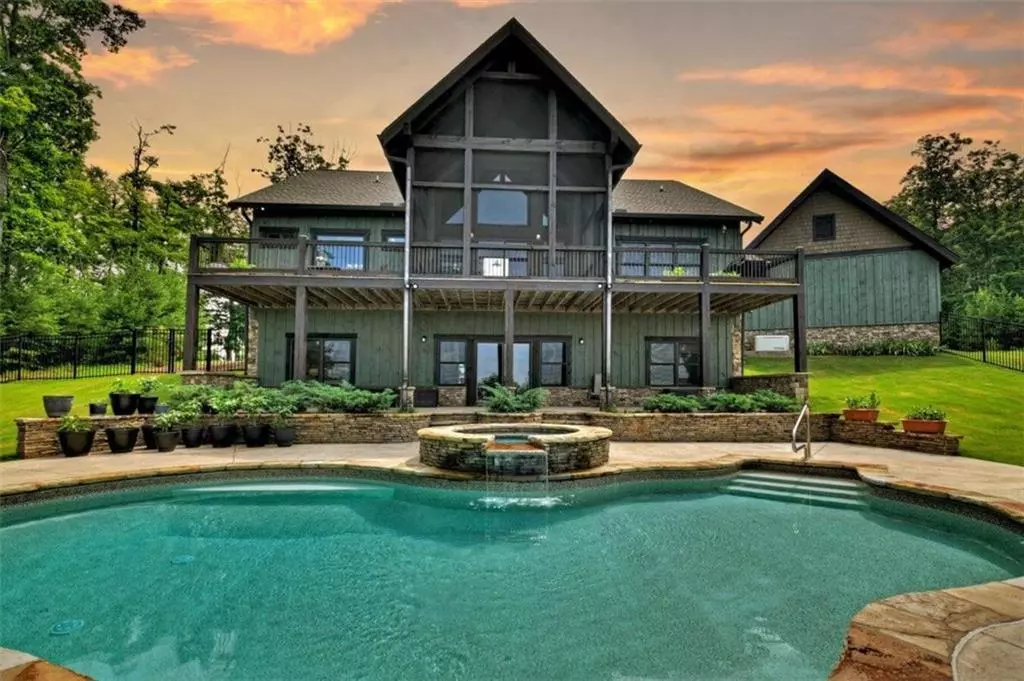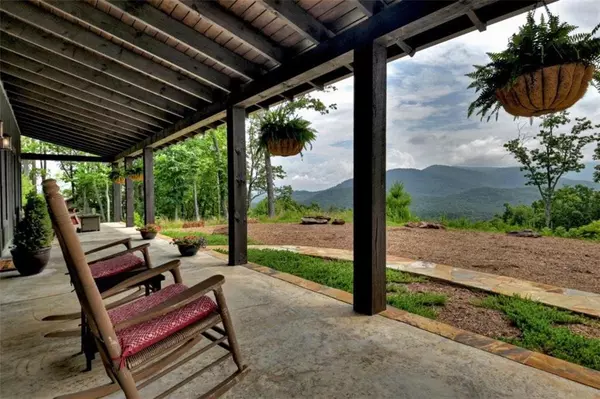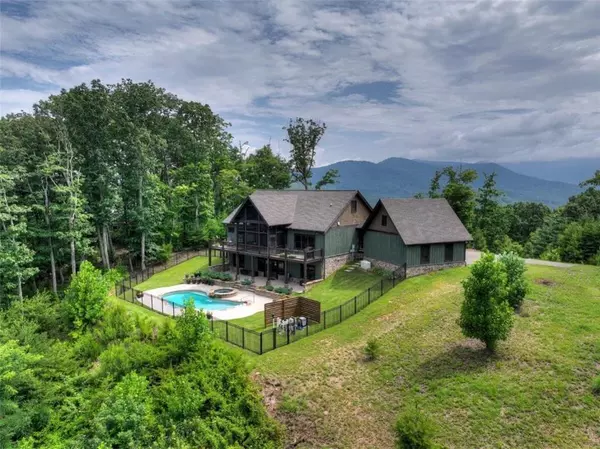$1,235,000
$1,375,000
10.2%For more information regarding the value of a property, please contact us for a free consultation.
3 Beds
4 Baths
3,800 SqFt
SOLD DATE : 09/19/2024
Key Details
Sold Price $1,235,000
Property Type Single Family Home
Sub Type Single Family Residence
Listing Status Sold
Purchase Type For Sale
Square Footage 3,800 sqft
Price per Sqft $325
Subdivision Greystone
MLS Listing ID 7425238
Sold Date 09/19/24
Style Country,Craftsman,Rustic
Bedrooms 3
Full Baths 3
Half Baths 2
Construction Status Resale
HOA Fees $1,100
HOA Y/N Yes
Originating Board First Multiple Listing Service
Year Built 2018
Annual Tax Amount $1,890
Tax Year 2023
Lot Size 3.250 Acres
Acres 3.25
Property Description
Welcome to this exquisite custom-built home offering unparalleled privacy and breathtaking MOUNTAIN VIEWS! Nestled on 3.25 acres, this home features 3 bedrooms, 3 full baths, and 2 half baths. Fantastic outdoor oasis includes a beautifully landscaped pool and spa area, enclosed by a fully fenced-in yard. Enjoy the serene surroundings from the screened porch, two open decks, or the spacious front porch. Inside, the home boasts stunning wood ceilings and oak hardwood floors. The great room is highlighted by a stacked stone fireplace with gas logs, perfect for cozy evenings. The gourmet kitchen is a chef's dream, featuring beautiful stacked stone accents, an oversized island with leathered granite and plentiful cabinet storage, a 6-burner gas stove with vent, double ovens, soft close cabinetry, and pantry. The separate dining room is ideal for entertaining. There is a powder room, plus laundry/mud room on the main floor for added convenience. The primary suite on the main floor offers two oversized walk-in closets, a luxurious spa-like bath with a walk-in tile shower and you'll enjoy the soaking tub while taking in the beautiful mountain VIEW! The terrace level provides a large family room, two guest suites, a half bath, and abundant storage space plus several additional closets. You'll love the ease of walking out to the spa and pool area from the terrace level family room. This home is equipped with three climate zones for optimal comfort and a Generac generator for peace of mind. Additional features include a 1000-gallon buried propane tank and a private well. The 2-car garage offers plenty of room, with potential to build another garage if desired. Great for full time living or a second home. Located in exclusive Greystone community, all homesites are 3+ acres, gated entry, less than 5 miles from Ellijay, all paved roads. Don't miss the opportunity to own this stunning property with its exceptional design, luxurious amenities, and spectacular mountain views.
Location
State GA
County Gilmer
Lake Name None
Rooms
Bedroom Description Master on Main,Other
Other Rooms None
Basement Finished, Finished Bath, Full
Main Level Bedrooms 1
Dining Room Separate Dining Room
Interior
Interior Features Cathedral Ceiling(s), Entrance Foyer, High Speed Internet, Walk-In Closet(s), Other
Heating Central, Zoned, Other
Cooling Ceiling Fan(s), Central Air
Flooring Hardwood
Fireplaces Number 1
Fireplaces Type Gas Log, Great Room
Window Features Insulated Windows
Appliance Dishwasher, Disposal, Electric Oven, Gas Cooktop, Microwave, Refrigerator, Other
Laundry Laundry Room, Main Level, Mud Room
Exterior
Exterior Feature Other
Parking Features Driveway, Garage
Garage Spaces 2.0
Fence Fenced
Pool In Ground
Community Features Gated
Utilities Available Electricity Available
Waterfront Description None
View Mountain(s)
Roof Type Shingle
Street Surface Paved
Accessibility None
Handicap Access None
Porch Deck, Front Porch, Patio, Screened
Private Pool false
Building
Lot Description Other, Sloped
Story Two
Foundation See Remarks
Sewer Septic Tank
Water Private, Well
Architectural Style Country, Craftsman, Rustic
Level or Stories Two
Structure Type Cedar,Other,Wood Siding
New Construction No
Construction Status Resale
Schools
Elementary Schools Clear Creek - Gilmer
Middle Schools Clear Creek
High Schools Gilmer
Others
Senior Community no
Restrictions true
Tax ID 3095L 020
Ownership Fee Simple
Financing no
Special Listing Condition None
Read Less Info
Want to know what your home might be worth? Contact us for a FREE valuation!

Our team is ready to help you sell your home for the highest possible price ASAP

Bought with Non FMLS Member
GET MORE INFORMATION
Real Estate Agent






