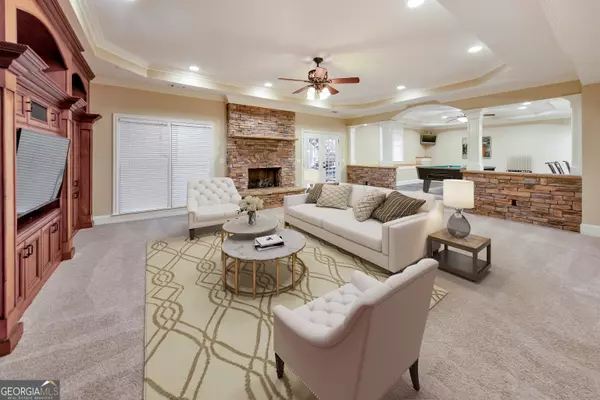$787,500
$825,000
4.5%For more information regarding the value of a property, please contact us for a free consultation.
5 Beds
4.5 Baths
7,426 SqFt
SOLD DATE : 09/27/2024
Key Details
Sold Price $787,500
Property Type Single Family Home
Sub Type Single Family Residence
Listing Status Sold
Purchase Type For Sale
Square Footage 7,426 sqft
Price per Sqft $106
Subdivision Hickory Springs
MLS Listing ID 10363030
Sold Date 09/27/24
Style Brick 3 Side,Traditional
Bedrooms 5
Full Baths 4
Half Baths 1
HOA Fees $770
HOA Y/N Yes
Originating Board Georgia MLS 2
Year Built 2000
Annual Tax Amount $6,999
Tax Year 2023
Lot Size 0.641 Acres
Acres 0.641
Lot Dimensions 27921.96
Property Description
Discover the perfect family haven in the highly sought-after Hickory Springs swim/tennis community! This 5 bed / 4.5 bath suburban retreat is nestled on a serene cul-de-sac lot. As you step inside, you are greeted by a grand two-story foyer, flanked by an elegant formal living room and a sitting room, all enhanced by professional designer Italian plaster on the main level, adding a touch of timeless luxury. The heart of the home is the expansive family room, featuring soaring ceilings, a fireplace, and floor-to-ceiling windows that flood the space with natural light. The gourmet kitchen is a chef's delight, offering custom cabinetry, granite countertops, stainless steel appliances, double ovens, and a large island perfect for casual dining or entertaining. The primary suite on the main level boasts a large walk-in closet and a charming sitting area with bay windows that provide access to the back deck. The spa-like ensuite bathroom features a double vanity, a jetted tub, and a separate shower. Upstairs, a versatile loft area makes an ideal playroom or study space for kids. Two bedrooms on this level share a Jack-and-Jill bathroom, while the third bedroom enjoys its own private bathroom. The finished basement is an entertainer's dream, complete with a fireside living room, a built-in entertainment center, a surround sound system, and a kitchenette overlooking a space perfect for a pool table or game room. The basement also features a bonus room that can be used as a gym or theater room, a spacious bedroom with a built-in office, and a beautifully updated full bathroom. Step outside to enjoy the outdoors on the back deck or lower patio, both of which overlook the private and level backyard, complete with a playground. A three-car garage offers ample space for vehicles and storage. Additional features include a 2022 roof, 2019 main & basement HVAC systems, 2017 upstairs HVAC, a 50-amp breaker for a hot tub, and waterproofing system under the deck. Situated in the desirable Harrison High School district and located in a prime area, this home offers everything you need and more. Don't miss the opportunity to make this exceptional property your own!
Location
State GA
County Cobb
Rooms
Basement Finished Bath, Daylight, Exterior Entry, Finished, Full, Interior Entry
Dining Room Seats 12+
Interior
Interior Features Bookcases, Master On Main Level, Rear Stairs, Split Bedroom Plan, Tray Ceiling(s), Vaulted Ceiling(s), Walk-In Closet(s)
Heating Forced Air, Natural Gas
Cooling Ceiling Fan(s), Central Air
Flooring Carpet, Tile
Fireplaces Number 2
Fireplaces Type Basement, Family Room, Gas Starter
Fireplace Yes
Appliance Other
Laundry Mud Room
Exterior
Parking Features Attached, Garage, Kitchen Level, Side/Rear Entrance
Garage Spaces 3.0
Community Features Clubhouse, Playground, Pool, Sidewalks, Street Lights, Tennis Court(s), Walk To Schools, Near Shopping
Utilities Available Cable Available, Electricity Available, Natural Gas Available, Sewer Available, Water Available
View Y/N No
Roof Type Composition
Total Parking Spaces 3
Garage Yes
Private Pool No
Building
Lot Description Cul-De-Sac, Private
Faces From I-75 N, take exit 269 and turn left on Ernest W Barrett Pkwy NW. Turn right on Stilesboro Rd NW, left on Paul Samuel Rd NW, and continue straight on Hadaway Rd NW. Then turn right on Marshview Ln NW, left on Thousand Oaks Bend NW, and right on Tallgrass Way. Home will be in the cul-de-sac!
Foundation Slab
Sewer Public Sewer
Water Public
Structure Type Brick
New Construction No
Schools
Elementary Schools Mary Ford
Middle Schools Lost Mountain
High Schools Harrison
Others
HOA Fee Include Maintenance Grounds,Swimming,Tennis
Tax ID 20027001420
Special Listing Condition Resale
Read Less Info
Want to know what your home might be worth? Contact us for a FREE valuation!

Our team is ready to help you sell your home for the highest possible price ASAP

© 2025 Georgia Multiple Listing Service. All Rights Reserved.
GET MORE INFORMATION
Real Estate Agent






