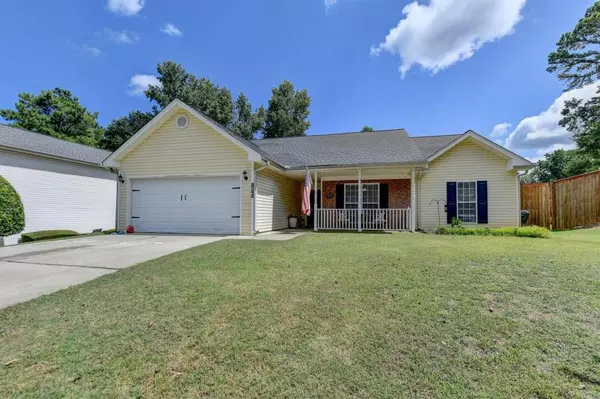$405,000
$405,000
For more information regarding the value of a property, please contact us for a free consultation.
3 Beds
2 Baths
1,821 SqFt
SOLD DATE : 09/26/2024
Key Details
Sold Price $405,000
Property Type Single Family Home
Sub Type Single Family Residence
Listing Status Sold
Purchase Type For Sale
Square Footage 1,821 sqft
Price per Sqft $222
Subdivision Richland Crossing
MLS Listing ID 7442505
Sold Date 09/26/24
Style Traditional
Bedrooms 3
Full Baths 2
Construction Status Resale
HOA Y/N No
Originating Board First Multiple Listing Service
Year Built 2001
Annual Tax Amount $4,140
Tax Year 2023
Lot Size 0.280 Acres
Acres 0.28
Property Description
Welcome to your dream home! This beautifully updated ranch house offers the perfect blend of modern convenience and classic charm. Nestled in a serene, quiet neighborhood, this delightful property features an extra-large master suite and two additional spacious guest rooms. This move-in-ready home features new LVP floors throughout the home, new paint, new carpet in the guest rooms, updated light fixtures throughout, new blinds, a newer HVAC, newer roof, and a completely updated kitchen. The kitchen updates include new appliances, quartz countertops, classic long subway tile backsplash, and plenty of storage. The flowing layout seamlessly connects the large living room with the dining room and eating kitchen, which makes it ideal for both everyday living and entertaining guests. The backyard features a new fence, gravel area for a bonfire pit, and a new shed. Located just 2 miles from vibrant downtown Sugar Hill and 10 minutes from Lake Lanier,. Enjoy the benefits of a quiet environment while being conveniently close to local amenities. No HOA. This home is ready for you to move in and make it your own. Don't miss out on this exceptional opportunity schedule your showing today!
Location
State GA
County Gwinnett
Lake Name None
Rooms
Bedroom Description Master on Main
Other Rooms Shed(s)
Basement None
Main Level Bedrooms 3
Dining Room Separate Dining Room
Interior
Interior Features Double Vanity, High Ceilings 10 ft Lower, Walk-In Closet(s)
Heating Central, Electric
Cooling Ceiling Fan(s), Central Air
Flooring Carpet, Hardwood, Other
Fireplaces Number 1
Fireplaces Type Factory Built, Family Room
Window Features Double Pane Windows
Appliance Dishwasher, Disposal, Electric Range, Microwave
Laundry Laundry Room, Lower Level
Exterior
Exterior Feature Storage
Parking Features Garage, Garage Door Opener, Garage Faces Front
Garage Spaces 2.0
Fence Back Yard, Fenced
Pool None
Community Features None
Utilities Available Electricity Available
Waterfront Description None
View Other
Roof Type Shingle
Street Surface Paved
Accessibility None
Handicap Access None
Porch Front Porch, Patio
Private Pool false
Building
Lot Description Landscaped
Story One
Foundation Slab
Sewer Public Sewer
Water Public
Architectural Style Traditional
Level or Stories One
Structure Type Vinyl Siding
New Construction No
Construction Status Resale
Schools
Elementary Schools Sycamore
Middle Schools Lanier
High Schools Lanier
Others
Senior Community no
Restrictions false
Tax ID R7336 123
Ownership Fee Simple
Acceptable Financing Cash, Conventional, FHA, VA Loan
Listing Terms Cash, Conventional, FHA, VA Loan
Financing no
Special Listing Condition None
Read Less Info
Want to know what your home might be worth? Contact us for a FREE valuation!

Our team is ready to help you sell your home for the highest possible price ASAP

Bought with RE/MAX Center
GET MORE INFORMATION
Real Estate Agent






