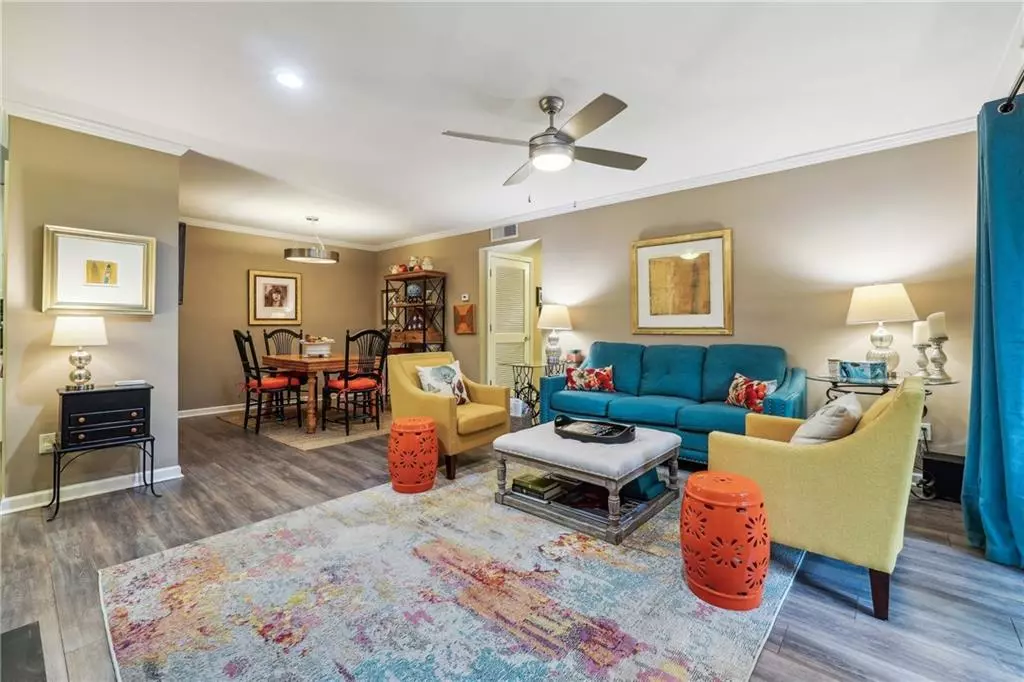$244,000
$250,000
2.4%For more information regarding the value of a property, please contact us for a free consultation.
2 Beds
1 Bath
1,150 SqFt
SOLD DATE : 10/10/2024
Key Details
Sold Price $244,000
Property Type Condo
Sub Type Condominium
Listing Status Sold
Purchase Type For Sale
Square Footage 1,150 sqft
Price per Sqft $212
Subdivision Vinings Run
MLS Listing ID 7453573
Sold Date 10/10/24
Style Mid-Rise (up to 5 stories),Traditional
Bedrooms 2
Full Baths 1
Construction Status Resale
HOA Fees $365
HOA Y/N Yes
Originating Board First Multiple Listing Service
Year Built 1981
Annual Tax Amount $445
Tax Year 2023
Lot Size 4,599 Sqft
Acres 0.1056
Property Description
Location, Location, Location! Convenient to Truist Park, the Battery, Downtown Atlanta, I-285 and I-75, parks, restaurants and shopping! Located in the coveted Vinings Run Community, this ground level 2 bedroom end unit is updated with LVP flooring, stainless steel appliances, beautiful granite counter tops, white shaker cabinets and a brand new walk-in shower. The dining area is open to the family room which features a beautiful stacked stone fireplace and view to the covered rear porch. This condo features a generous sized master suite which includes a walk-in closet and another secondary bedroom. Don't miss the 3rd bonus room next to the fireplace that could make a great office or storage room! The covered, private patio is a great place to enjoy your morning coffee. Don't miss out on this one, it won't last long!
Location
State GA
County Cobb
Lake Name None
Rooms
Bedroom Description Master on Main
Other Rooms None
Basement None
Main Level Bedrooms 2
Dining Room Dining L, Great Room
Interior
Interior Features Double Vanity, Entrance Foyer, High Speed Internet, Walk-In Closet(s)
Heating Natural Gas
Cooling Central Air
Fireplaces Number 1
Fireplaces Type Factory Built, Family Room, Gas Starter
Window Features Double Pane Windows
Appliance Dishwasher, Gas Range, Gas Water Heater, Microwave, Refrigerator
Laundry In Hall
Exterior
Exterior Feature Lighting, Private Entrance
Parking Features Parking Lot, Unassigned
Fence None
Pool None
Community Features None
Utilities Available Cable Available, Electricity Available, Natural Gas Available, Underground Utilities, Water Available
Waterfront Description None
View Trees/Woods
Roof Type Composition
Street Surface Asphalt
Accessibility None
Handicap Access None
Porch Covered, Deck, Patio, Rear Porch
Total Parking Spaces 3
Private Pool false
Building
Lot Description Landscaped, Wooded, Zero Lot Line
Story One
Foundation Slab
Sewer Public Sewer
Water Public
Architectural Style Mid-Rise (up to 5 stories), Traditional
Level or Stories One
Structure Type Frame
New Construction No
Construction Status Resale
Schools
Elementary Schools Teasley
Middle Schools Campbell
High Schools Campbell
Others
HOA Fee Include Gas,Maintenance Grounds,Maintenance Structure,Pest Control,Swim,Termite,Tennis,Trash,Water
Senior Community no
Restrictions true
Tax ID 17081200350
Ownership Condominium
Acceptable Financing Cash, Conventional
Listing Terms Cash, Conventional
Financing no
Special Listing Condition None
Read Less Info
Want to know what your home might be worth? Contact us for a FREE valuation!

Our team is ready to help you sell your home for the highest possible price ASAP

Bought with Sloan & Company Real Estate, LLC
GET MORE INFORMATION
Real Estate Agent






