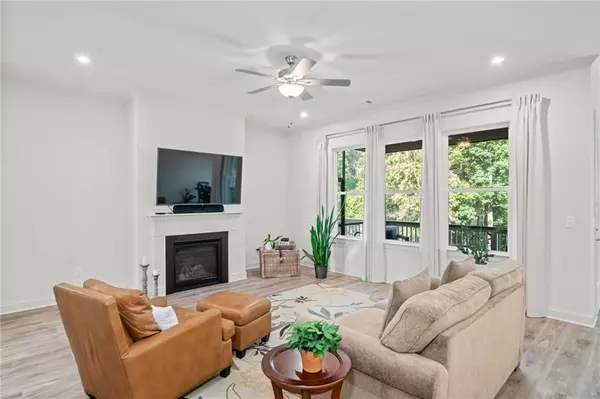$545,000
$549,900
0.9%For more information regarding the value of a property, please contact us for a free consultation.
2 Beds
2 Baths
1,720 SqFt
SOLD DATE : 10/11/2024
Key Details
Sold Price $545,000
Property Type Single Family Home
Sub Type Single Family Residence
Listing Status Sold
Purchase Type For Sale
Square Footage 1,720 sqft
Price per Sqft $316
Subdivision The Hammock
MLS Listing ID 7447603
Sold Date 10/11/24
Style Country,Craftsman,Traditional
Bedrooms 2
Full Baths 2
Construction Status Resale
HOA Fees $600
HOA Y/N Yes
Originating Board First Multiple Listing Service
Year Built 2023
Annual Tax Amount $668
Tax Year 2023
Lot Size 0.800 Acres
Acres 0.8
Property Description
Discover charming living at The Hammock, nestled just outside the vibrant energy of historic downtown Ellijay. This meticulously designed craftsman-style residence, built in 2023, boasts striking curb appeal and modern finishes, offering a nearly brand-new home with timeless appeal. The heart of the home is the kitchen, featuring stainless steel appliances, granite countertops, and generous space perfect for meal preparation and entertaining. Unwind in the spacious owners' suite, designed for comfort with a double vanity and a walk-in shower, creating a serene retreat at the end of the day. Enjoy the peaceful wooded views from the covered and screened deck, an ideal spot for morning coffee or evening gatherings. The walk-out unfinished basement is framed for a media room, family room, bedroom, and has plumbing stubs for a full bathroom and bar. With HVAC and electrical systems installed, it's ready for your personal touch. Additionally, the home comes with a transferable structural warranty. Located a scenic drive away from orchards, wineries, hiking trails, river tubing, zip-lining, and Carters Lake, and conveniently situated within 80 miles of Atlanta's Hartsfield-Jackson International Airport, this home offers both peaceful seclusion and easy access to adventure. Showings begin Friday, September 6th.
Location
State GA
County Gilmer
Lake Name None
Rooms
Bedroom Description Master on Main
Other Rooms None
Basement Bath/Stubbed, Daylight, Full, Partial
Dining Room Open Concept
Interior
Interior Features Disappearing Attic Stairs, Double Vanity, Entrance Foyer, High Ceilings 9 ft Main, High Speed Internet, Walk-In Closet(s)
Heating Central, Propane
Cooling Ceiling Fan(s), Central Air
Flooring Stone, Vinyl
Fireplaces Number 1
Fireplaces Type Gas Log, Living Room
Window Features Double Pane Windows,Insulated Windows
Appliance Dishwasher, Disposal, Gas Cooktop, Gas Oven, Microwave, Range Hood, Refrigerator, Self Cleaning Oven
Laundry Laundry Room, Main Level, Other
Exterior
Exterior Feature None
Parking Features Attached, Driveway, Garage, Garage Door Opener, Garage Faces Front, Kitchen Level, Level Driveway
Garage Spaces 2.0
Fence None
Pool None
Community Features None
Utilities Available Cable Available, Electricity Available, Phone Available, Sewer Available, Underground Utilities, Water Available
Waterfront Description None
View Trees/Woods
Roof Type Shingle
Street Surface Asphalt
Accessibility None
Handicap Access None
Porch Covered, Deck, Enclosed, Screened
Total Parking Spaces 2
Private Pool false
Building
Lot Description Back Yard, Wooded
Story One
Foundation Block
Sewer Septic Tank
Water Public
Architectural Style Country, Craftsman, Traditional
Level or Stories One
Structure Type Concrete,HardiPlank Type
New Construction No
Construction Status Resale
Schools
Elementary Schools Clear Creek - Gilmer
Middle Schools Clear Creek
High Schools Gilmer
Others
Senior Community no
Restrictions true
Tax ID 3055H 041
Ownership Fee Simple
Acceptable Financing Cash, Conventional, VA Loan
Listing Terms Cash, Conventional, VA Loan
Financing no
Special Listing Condition None
Read Less Info
Want to know what your home might be worth? Contact us for a FREE valuation!

Our team is ready to help you sell your home for the highest possible price ASAP

Bought with RE/MAX Town And Country
GET MORE INFORMATION
Real Estate Agent






