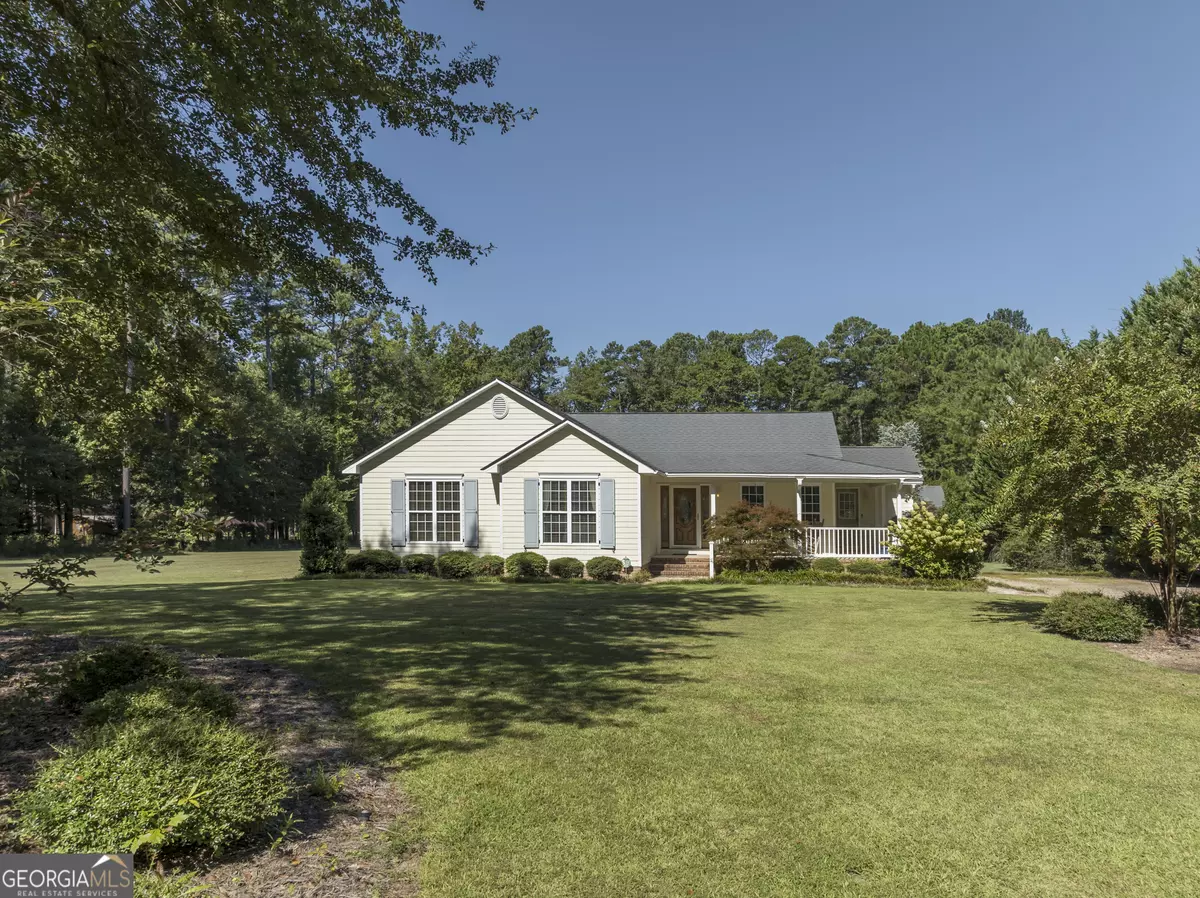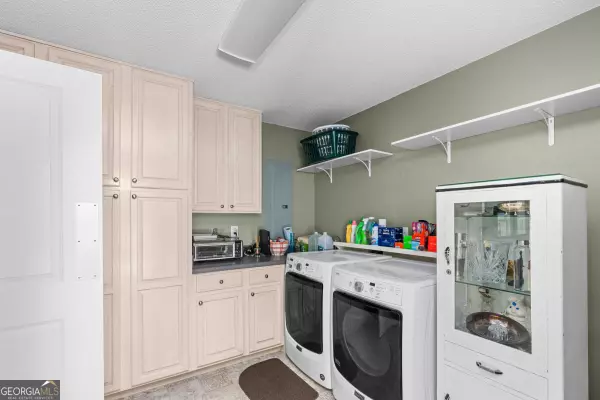Bought with Sara Crawford • Town & Country RE & Inv Co Inc
$341,300
$345,000
1.1%For more information regarding the value of a property, please contact us for a free consultation.
3 Beds
2 Baths
1,676 SqFt
SOLD DATE : 10/18/2024
Key Details
Sold Price $341,300
Property Type Single Family Home
Sub Type Single Family Residence
Listing Status Sold
Purchase Type For Sale
Square Footage 1,676 sqft
Price per Sqft $203
Subdivision Club Forest
MLS Listing ID 10366232
Sold Date 10/18/24
Style Ranch
Bedrooms 3
Full Baths 2
Construction Status Resale
HOA Y/N No
Year Built 2003
Annual Tax Amount $2,038
Tax Year 2023
Lot Size 1.620 Acres
Property Description
This unique 1676 square foot home includes a 200 square foot pool house. The 1.7 acre lot fronts on the 13th fairway of the Twin City Country Club golf course. The home has 3 bedrooms, 2 baths and an open concept kitchen, dining and living room with an abundance of windows making it bright and airy. The master bath has his/her closets and sinks. There is a spacious utility room with washer/dryer, an extra refrigerator and a wall of cabinets for great storage. All appliances are included as well as a whole house back-up Generac generator, a new water heater and EMC Home Security System. A large screened porch overlooks the pool, patio (includes gas grill) and the spacious yard. The pool house has 1 bath, a walk-in closet and a large room that can be a bedroom or a fun pool/game room. It includes a 32" TV, a Stereo system with indoor and outdoor speakers, new mini-split heat/air and a tankless water heater. It opens to the swimming pool patio. The salt water pool with Polaris system is fenced and adjacent to the patio and screened in porch of the home. The wonderful grounds include a large side area that is great for recreation/games as well as a custom, ProGreen professional putting green with bunker that is ideal for golfers. This 1.7 acre lot is perfect for flower and garden enthusiasts. In addition, there is a 8' x 8' storage building with window unit AC and a 16' x 24' pre-fab metal building. There are so many things that make this such a unique property.
Location
State GA
County Washington
Rooms
Basement Crawl Space
Main Level Bedrooms 3
Interior
Interior Features Double Vanity, Master On Main Level, Pulldown Attic Stairs, Separate Shower, Soaking Tub, Walk-In Closet(s)
Heating Central
Cooling Central Air
Flooring Carpet, Laminate, Vinyl
Exterior
Parking Features Off Street, Side/Rear Entrance
Fence Other
Pool In Ground, Salt Water
Community Features None
Utilities Available High Speed Internet, Phone Available
Roof Type Composition
Building
Story One
Sewer Septic Tank
Level or Stories One
Construction Status Resale
Schools
Elementary Schools Ridge Road Prrmary/Elementary
Middle Schools T J Elder
High Schools Washington County
Others
Financing Conventional
Read Less Info
Want to know what your home might be worth? Contact us for a FREE valuation!

Our team is ready to help you sell your home for the highest possible price ASAP

© 2025 Georgia Multiple Listing Service. All Rights Reserved.
GET MORE INFORMATION
Real Estate Agent






