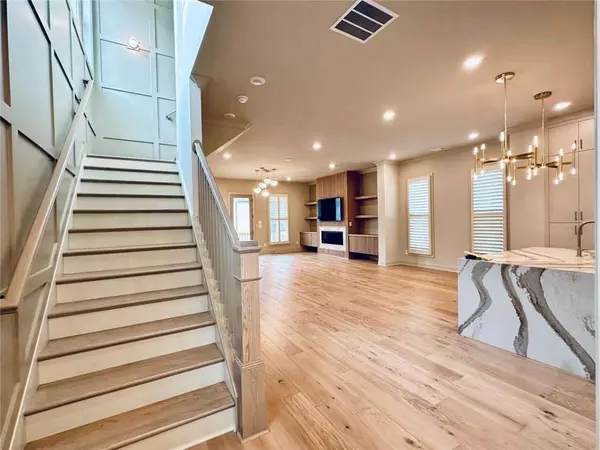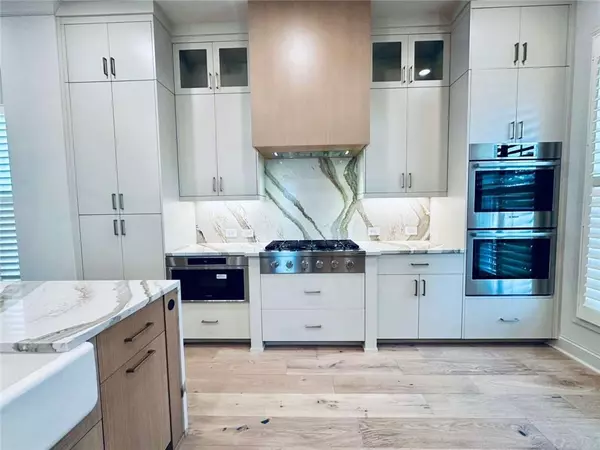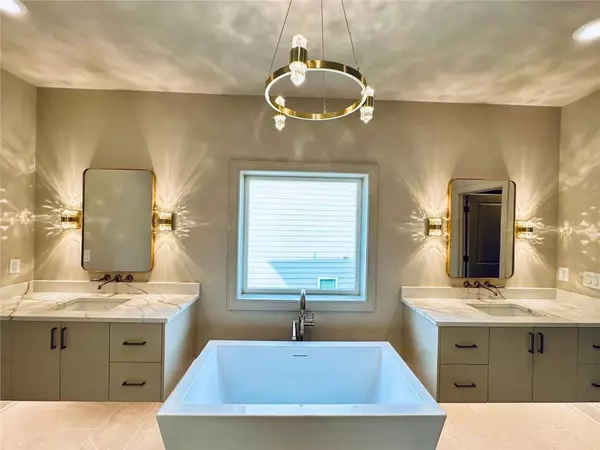$630,000
$640,000
1.6%For more information regarding the value of a property, please contact us for a free consultation.
4 Beds
3.5 Baths
2,676 SqFt
SOLD DATE : 10/16/2024
Key Details
Sold Price $630,000
Property Type Single Family Home
Sub Type Single Family Residence
Listing Status Sold
Purchase Type For Sale
Square Footage 2,676 sqft
Price per Sqft $235
Subdivision Brackley
MLS Listing ID 7453903
Sold Date 10/16/24
Style Craftsman
Bedrooms 4
Full Baths 3
Half Baths 1
Construction Status New Construction
HOA Fees $175
HOA Y/N Yes
Originating Board First Multiple Listing Service
Year Built 2024
Annual Tax Amount $1,618
Tax Year 2024
Lot Size 3,920 Sqft
Acres 0.09
Property Description
NEW CONSTRUCTION – ENTERTAINERS DREAM HOME. This was a builder's model, so no upgrades were left out. Brackley Subdivision is nestled in a picturesque community located just minutes from the newly built Cumming City Center. This spacious home features 4 bedrooms, 3 ½ baths with a finished lower level. The carriage style home is situated on a beautifully landscaped lot with a covered wrap around front porch that overlooks the private courtyard. Walk through the front door into an open concept floor plan with 10 ft ceilings. The kitchen is an entertainer's delight with custom cabinetry and all Bosch appliances including a built-in coffee maker. Custom built Quartz Island with cabinets for additional storage. The Great Room is spacious and inviting with custom built-ins and a linear fireplace and wet bar with beverage cooler. Bathrooms have floating vanities with undercabinet lighting and luxury fixtures. The master bathroom has an oversized shower w/bench and European style shower doors. Walk-in closet with custom built-ins. Unwind after a long day and soak in your free-standing soaking tub. Master suite is spacious and offers plenty of natural lighting. The finished lower level includes a bathroom and kitchenette with built-in coffee maker. Custom trim and luxury lighting/plumbing fixtures throughout enhance the sophistication of the home. Features a 2-car carriage style garage and a covered double rear deck with ceiling fan. Located just minutes from entertainment, recreation, and shopping. Enjoy moments of tranquility by the city fountain or access the many outdoor opportunities like Lake Lanier and an abundance of parks and scenic trails. THIS IS A MUST-SEE HOME!
Location
State GA
County Forsyth
Lake Name None
Rooms
Bedroom Description None
Other Rooms None
Basement Finished, Finished Bath, Full
Dining Room Open Concept, Separate Dining Room
Interior
Interior Features High Ceilings 10 ft Main, Low Flow Plumbing Fixtures, Walk-In Closet(s), Wet Bar
Heating Central
Cooling Ceiling Fan(s), Central Air
Flooring Ceramic Tile, Hardwood
Fireplaces Number 1
Fireplaces Type Family Room
Window Features None
Appliance Dishwasher, Disposal
Laundry Laundry Room
Exterior
Exterior Feature Courtyard
Parking Features Garage
Garage Spaces 2.0
Fence Wrought Iron
Pool None
Community Features Dog Park, Homeowners Assoc, Near Trails/Greenway, Pool
Utilities Available Cable Available, Electricity Available, Natural Gas Available, Sewer Available, Water Available
Waterfront Description None
View Other
Roof Type Composition,Shingle
Street Surface Other
Accessibility None
Handicap Access None
Porch Covered, Deck, Front Porch
Private Pool false
Building
Lot Description Landscaped
Story Three Or More
Foundation Concrete Perimeter
Sewer Public Sewer
Water Public
Architectural Style Craftsman
Level or Stories Three Or More
Structure Type Brick Front,Wood Siding
New Construction No
Construction Status New Construction
Schools
Elementary Schools Forsyth - Other
Middle Schools Forsyth - Other
High Schools Forsyth Central
Others
HOA Fee Include Maintenance Grounds,Swim,Tennis
Senior Community no
Restrictions true
Special Listing Condition None
Read Less Info
Want to know what your home might be worth? Contact us for a FREE valuation!

Our team is ready to help you sell your home for the highest possible price ASAP

Bought with Virtual Properties Realty. Biz
GET MORE INFORMATION
Real Estate Agent






