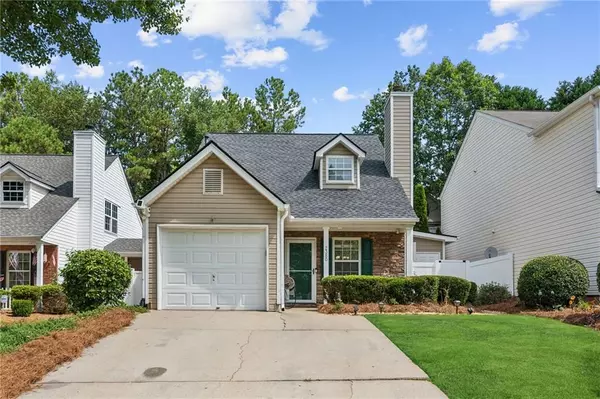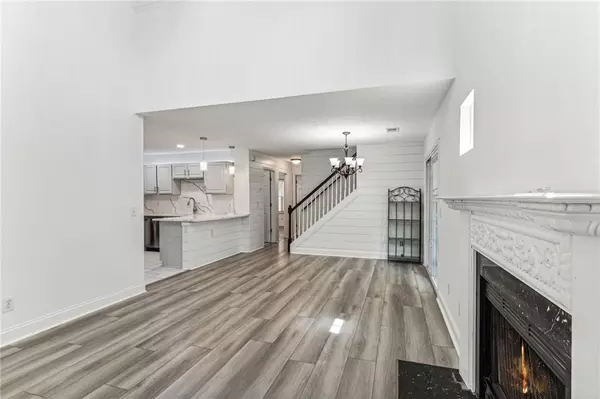$388,000
$399,900
3.0%For more information regarding the value of a property, please contact us for a free consultation.
3 Beds
2.5 Baths
1,302 SqFt
SOLD DATE : 10/16/2024
Key Details
Sold Price $388,000
Property Type Single Family Home
Sub Type Single Family Residence
Listing Status Sold
Purchase Type For Sale
Square Footage 1,302 sqft
Price per Sqft $298
Subdivision Lexington Village
MLS Listing ID 7423895
Sold Date 10/16/24
Style Cottage,Traditional
Bedrooms 3
Full Baths 2
Half Baths 1
Construction Status Resale
HOA Y/N Yes
Originating Board First Multiple Listing Service
Year Built 1999
Annual Tax Amount $3,056
Tax Year 2023
Lot Size 5,227 Sqft
Acres 0.12
Property Description
Discover this beautifully renovated 3-bedroom cottage in the heart of Lexington Village, ready for you to move in! This charming home features modern upgrades throughout, including a brand-new kitchen and fully renovated bathrooms. The main living area showcases classic shiplap wall paneling, complemented by new flooring and fresh interior paint throughout the entire home. Tucked away on a quiet street, this delightful residence offers a private fenced backyard and an attached 1-car garage for added convenience. Its prime location provides easy access to HWY 400 and popular shopping destinations like The Collection and Halcyon, offering a wide variety of shops and restaurants just a short drive away. Northside Hospital is also conveniently located nearby for your healthcare needs. Inside, you'll find a spacious kitchen with stainless steel appliances, including a newer refrigerator, overlooking the cozy family room. The family room features a centerpiece fireplace, creating a perfect ambiance for comfort and relaxation. The master bedroom is generously sized and includes a walk-in closet for ample storage space. Two additional bedrooms offer plenty of room for family or guests. Homes in Lexington Village are rarely available, making this opportunity truly special. Don't miss the chance to make this lovely cottage your new home! For questions about rental restrictions and/or requirements, please contact the HOA.
Location
State GA
County Forsyth
Lake Name None
Rooms
Bedroom Description Master on Main
Other Rooms None
Basement None
Main Level Bedrooms 2
Dining Room Open Concept
Interior
Interior Features High Ceilings 9 ft Lower
Heating Central, Forced Air
Cooling Ceiling Fan(s), Central Air
Flooring Laminate
Fireplaces Number 1
Fireplaces Type Gas Starter, Insert
Window Features Double Pane Windows
Appliance Dishwasher, Dryer, Gas Oven, Gas Range, Microwave, Refrigerator, Washer
Laundry Electric Dryer Hookup, In Kitchen, Main Level
Exterior
Exterior Feature None
Parking Features Attached, Garage, Garage Faces Front, Kitchen Level
Garage Spaces 1.0
Fence Back Yard, Vinyl, Wood
Pool None
Community Features Playground
Utilities Available Cable Available, Electricity Available, Natural Gas Available, Phone Available, Sewer Available, Underground Utilities, Water Available
Waterfront Description None
View Other
Roof Type Composition,Shingle
Street Surface Asphalt
Accessibility None
Handicap Access None
Porch Covered, Front Porch
Private Pool false
Building
Lot Description Back Yard
Story Two
Foundation Slab
Sewer Public Sewer
Water Public
Architectural Style Cottage, Traditional
Level or Stories Two
Structure Type Stone,Vinyl Siding
New Construction No
Construction Status Resale
Schools
Elementary Schools George W. Whitlow
Middle Schools Otwell
High Schools Forsyth Central
Others
HOA Fee Include Maintenance Grounds
Senior Community no
Restrictions false
Tax ID 106 144
Acceptable Financing Cash, Conventional, FHA, VA Loan
Listing Terms Cash, Conventional, FHA, VA Loan
Special Listing Condition None
Read Less Info
Want to know what your home might be worth? Contact us for a FREE valuation!

Our team is ready to help you sell your home for the highest possible price ASAP

Bought with Atlanta Communities
GET MORE INFORMATION
Real Estate Agent






