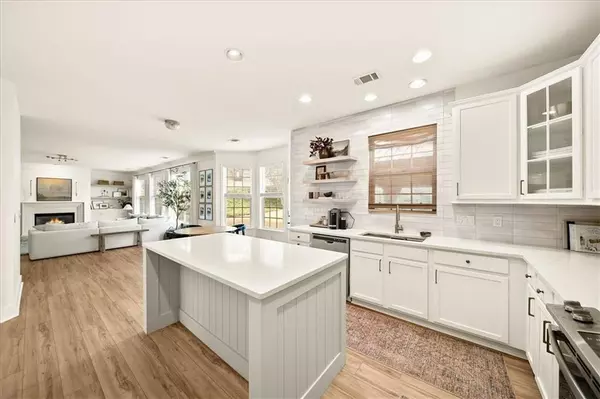$475,000
$475,000
For more information regarding the value of a property, please contact us for a free consultation.
4 Beds
2.5 Baths
3,533 SqFt
SOLD DATE : 10/18/2024
Key Details
Sold Price $475,000
Property Type Single Family Home
Sub Type Single Family Residence
Listing Status Sold
Purchase Type For Sale
Square Footage 3,533 sqft
Price per Sqft $134
Subdivision The Falls Of Braselton
MLS Listing ID 7454433
Sold Date 10/18/24
Style Traditional
Bedrooms 4
Full Baths 2
Half Baths 1
Construction Status Resale
HOA Fees $675
HOA Y/N Yes
Originating Board First Multiple Listing Service
Year Built 2006
Annual Tax Amount $4,711
Tax Year 2023
Lot Size 0.257 Acres
Acres 0.2571
Property Description
Nestled in highly sought after The Falls of Braselton, this Beautifully Renovated 4 Bedroom, 2.5 Bathroom Home is situated on a desirable Corner Lot with a 2-Car Garage and features amazing curated details you won't find anywhere else. The impressive layout features a spacious floor plan yet provides designated spaces for the proper entertainment and relaxation. As you step into the home, you will notice the fresh new paint, 6" base boards, and gorgeous luxury vinyl plank flooring which gracefully follows throughout the main level from the bright & airy living room into the dining area with a statement wood panel accent wall. The custom-designed gourmet kitchen is just around the corner - offering exquisite details such as white cabinetry, extended island with wood paneling and breakfast bar, stainless steel appliances, quartz countertops complemented by a sleek backsplash and modern light fixtures. Recessed lighting and modern fixtures illuminate throughout. The stunning modern fireplace will captivate any audience along with the custom built-ins that adorn the sides. Bright open windows showcase the private backyard space, and an exterior door off the cozy breakfast area leads you to the rare extended patio with a large hardtop gazebo, ideal for children and pets to play, enjoying crisp fall evenings or weekend barbecues. The allure continues in the beautiful primary suite, where you will find a jaw-dropping accent wall, trey ceiling and sitting area with ample space. The primary ensuite bathroom is equipped with a shower, luxurious soaking tub, a vast walk-in closet, and double vanity. Not to be outdone, the upper level with all engineered hardwoods offers a highly-sought-after loft area - perfect for a separate entertaining space, kid's play area or simple enjoyment. The secondary bedrooms and bathrooms are generously sized with modern light fixtures and beautiful details. The laundry room is equipped with built-in cabinets and storage space. No detail has been spared for the next homeowner as all upgrades including new roof were completed for low-to-no maintenance for years to come. Conveniently located, your new home is a short drive to shopping, schools, hospital, restaurants, grocery stores, parks, Chateau Elan, golf course, Braselton Trolley and so much more! The Falls of Braselton is located in the city limits of Braselton, a golf cart community, and includes top amenities such as olympic-size pool, clubhouse, playground, multiple tennis courts and easy access to Braselton Mulberry Riverwalk Trail which is 5 miles of walking trail next to the river. Elevate your lifestyle in a beautiful home that has been curated and designed to impress as effortlessly as it soothes with its modern features and aesthetically pleasing renovations. Welcome to your new haven - this is TRULY the one you've been waiting for.
Location
State GA
County Barrow
Lake Name None
Rooms
Bedroom Description Other
Other Rooms Gazebo
Basement None
Dining Room Open Concept, Separate Dining Room
Interior
Interior Features Bookcases, Double Vanity, Recessed Lighting, Walk-In Closet(s)
Heating Central
Cooling Ceiling Fan(s), Central Air, Electric
Flooring Hardwood
Fireplaces Number 1
Fireplaces Type Family Room, Gas Starter
Window Features None
Appliance Dishwasher, Electric Oven, Electric Range, Range Hood
Laundry Laundry Room, Main Level
Exterior
Exterior Feature Private Yard, Rain Gutters
Parking Features Attached, Driveway, Garage, Garage Door Opener, Garage Faces Front
Garage Spaces 2.0
Fence None
Pool None
Community Features Homeowners Assoc, Near Schools, Near Shopping, Near Trails/Greenway, Pickleball, Playground, Pool, Sidewalks, Tennis Court(s)
Utilities Available Cable Available, Electricity Available, Natural Gas Available, Underground Utilities, Water Available
Waterfront Description None
View Trees/Woods
Roof Type Shingle
Street Surface Asphalt,Paved
Accessibility None
Handicap Access None
Porch Covered, Patio, Rear Porch
Total Parking Spaces 2
Private Pool false
Building
Lot Description Back Yard, Corner Lot, Cul-De-Sac
Story Two
Foundation Slab
Sewer Public Sewer
Water Public
Architectural Style Traditional
Level or Stories Two
Structure Type Brick Front,Brick Veneer,Wood Siding
New Construction No
Construction Status Resale
Schools
Elementary Schools Bramlett
Middle Schools Russell
High Schools Winder-Barrow
Others
HOA Fee Include Swim,Tennis
Senior Community no
Restrictions true
Tax ID BR018A 107
Acceptable Financing Cash, Conventional, FHA, USDA Loan, VA Loan
Listing Terms Cash, Conventional, FHA, USDA Loan, VA Loan
Special Listing Condition None
Read Less Info
Want to know what your home might be worth? Contact us for a FREE valuation!

Our team is ready to help you sell your home for the highest possible price ASAP

Bought with Keller Williams Realty West Atlanta
GET MORE INFORMATION

Real Estate Agent






