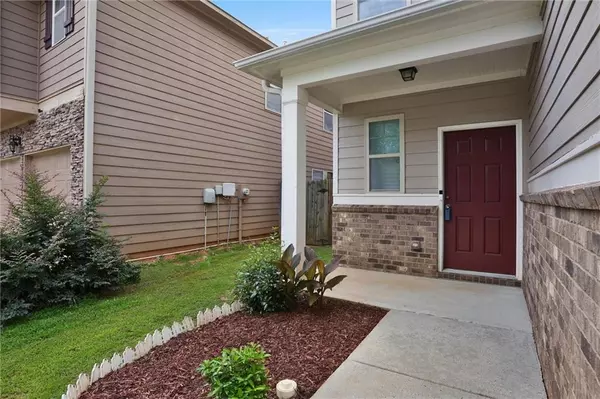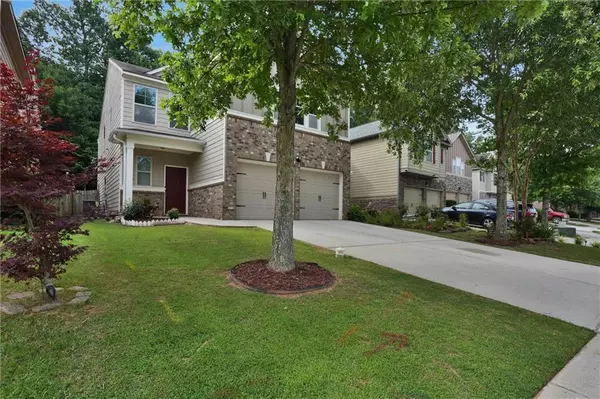$330,000
$335,000
1.5%For more information regarding the value of a property, please contact us for a free consultation.
5 Beds
5 Baths
2,380 SqFt
SOLD DATE : 10/18/2024
Key Details
Sold Price $330,000
Property Type Single Family Home
Sub Type Single Family Residence
Listing Status Sold
Purchase Type For Sale
Square Footage 2,380 sqft
Price per Sqft $138
Subdivision Longview Pointe
MLS Listing ID 7415404
Sold Date 10/18/24
Style Contemporary,Craftsman
Bedrooms 5
Full Baths 5
Construction Status Resale
HOA Y/N Yes
Originating Board First Multiple Listing Service
Year Built 2012
Annual Tax Amount $2,785
Tax Year 2023
Lot Size 4,356 Sqft
Acres 0.1
Property Description
It's in Decatur where it's Greater!! This beautiful 5-bedroom, 3-bathroom home offers a perfect blend of luxury and comfort, providing an exceptional living experience. The main level welcomes you with a warm ambiance, featuring LVP hardwood, generously open living and dining areas. The chef's eat-in kitchen boasts granite countertops, an oversized island, and stainless steel appliances. The versatile bedroom and full bathroom is perfect for a guest suite or office space. Upstairs features the oversized owner's suite with a private bathroom. In addition, Additionally, there are three large bedrooms and a shared bath, providing plenty of room for family and guests. The fenced backyard with a patio is perfect for quiet enjoyment or entertaining. You can start your urban farm or garden, and entertain or enjoy this outdoor space with family and friends. The community amenities include a clubhouse and a swimming pool for Georgia's hot summers. It's in a prime location, with added benefits blended with culture, convenience, and charm. Easy access to local eateries, shopping, entertainment, recreational parks and trails, Downtown Decatur, Downtown Atlanta, Hartfield Int'l Airport, I-20, I-285, and I-85/75. A Hidden nook close to all things Atlanta. Strong offers are welcomed. No blind offers.
Location
State GA
County Dekalb
Lake Name None
Rooms
Bedroom Description Other
Other Rooms None
Basement None
Main Level Bedrooms 1
Dining Room None
Interior
Interior Features Double Vanity, Entrance Foyer, Entrance Foyer 2 Story, High Ceilings 9 ft Lower, Low Flow Plumbing Fixtures, Tray Ceiling(s), Walk-In Closet(s)
Heating Natural Gas
Cooling Ceiling Fan(s), Central Air, Electric
Flooring Carpet, Hardwood, Laminate
Fireplaces Number 1
Fireplaces Type Blower Fan, Family Room
Window Features None
Appliance Dishwasher, Disposal, ENERGY STAR Qualified Appliances, Gas Range, Gas Water Heater, Microwave, Refrigerator, Self Cleaning Oven
Laundry Laundry Room, Upper Level
Exterior
Exterior Feature Other
Parking Features Attached, Garage, Garage Door Opener
Garage Spaces 2.0
Fence Back Yard
Pool None
Community Features Homeowners Assoc, Near Public Transport, Sidewalks, Street Lights, Other
Utilities Available Electricity Available, Natural Gas Available, Water Available
Waterfront Description None
View Other
Roof Type Tile,Other
Street Surface Paved
Accessibility None
Handicap Access None
Porch Patio
Private Pool false
Building
Lot Description Level
Story Two
Foundation None
Sewer Public Sewer
Water Public
Architectural Style Contemporary, Craftsman
Level or Stories Two
Structure Type Brick Front,Stone,Other
New Construction No
Construction Status Resale
Schools
Elementary Schools Fairington
Middle Schools Miller Grove
High Schools Miller Grove
Others
HOA Fee Include Swim
Senior Community no
Restrictions false
Tax ID 16 009 07 079
Ownership Fee Simple
Acceptable Financing Cash, Conventional, FHA, VA Loan
Listing Terms Cash, Conventional, FHA, VA Loan
Special Listing Condition None
Read Less Info
Want to know what your home might be worth? Contact us for a FREE valuation!

Our team is ready to help you sell your home for the highest possible price ASAP

Bought with Keller Williams North Atlanta
GET MORE INFORMATION
Real Estate Agent






