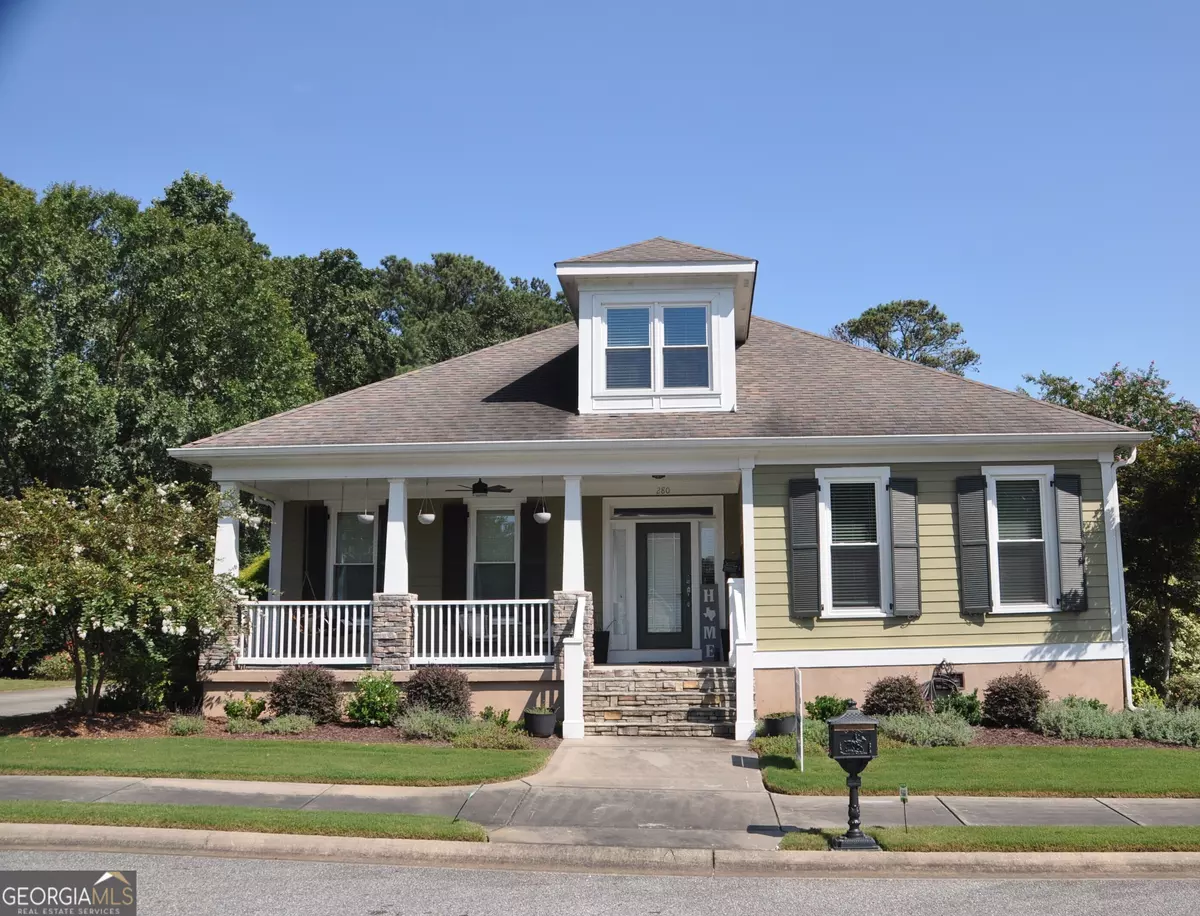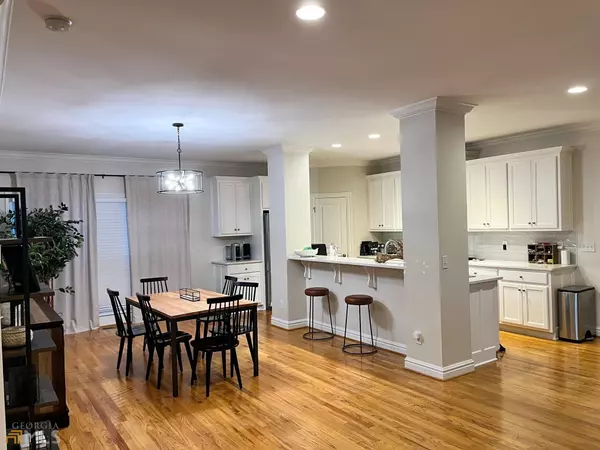$525,000
$530,000
0.9%For more information regarding the value of a property, please contact us for a free consultation.
4 Beds
3 Baths
2,938 SqFt
SOLD DATE : 10/25/2024
Key Details
Sold Price $525,000
Property Type Single Family Home
Sub Type Single Family Residence
Listing Status Sold
Purchase Type For Sale
Square Footage 2,938 sqft
Price per Sqft $178
Subdivision Apple Orchard
MLS Listing ID 10345739
Sold Date 10/25/24
Style Craftsman
Bedrooms 4
Full Baths 3
HOA Fees $700
HOA Y/N Yes
Originating Board Georgia MLS 2
Year Built 2002
Annual Tax Amount $5,577
Tax Year 2023
Lot Size 10,890 Sqft
Acres 0.25
Lot Dimensions 10890
Property Description
Charming turn of the century style home in Apple Orchard Subdivision across from park and gazebo. Home with upgraded front porch, premium lot, pond view and access to pond. Master on main. Hardwood floors throughout main floor. Enjoy the sidewalks in Apple Orchard and meeting your neighbors. Walking distance to downtown restaurants and new 8-acre City Park which includes walking paths, playground, splash pad, dog park, and large activity lawn. Also includes Bus Barn, Line Creek Brewing, restaurant, and ice cream shop. Upgrades: Quartz counter tops Double wide single base SS kitchen sink Upgraded fixtures and hardware throughout Kitchen pantry with custom shelving and drawers Built in drawer microwave Garage has custom shelving and drawers with work surface All new SS appliances New AC units (2020) New gas furnaces (2020) New toilets (2020) Smart sprinkler system New carpet (2020) Eufy security system (cameras, doorbell, door sensors) Smart front door lock Cedar pergola All new low E double pane windows (2020) Blinds/window treatments on all windows ATT fiber service installed Wall box 240V/100A electrical service for EV charging New concrete pads (one for garbage, one for grill area) Interior was painted in 2020 Updated guest bathroom Updated modern ceiling fans Updated modern lighting fixtures New smoke and CO monitors installed throughout Updated gardens and landscaping.
Location
State GA
County Fayette
Rooms
Other Rooms Gazebo, Workshop, Garage(s)
Basement Crawl Space
Dining Room Seats 12+, Dining Rm/Living Rm Combo
Interior
Interior Features High Ceilings, Separate Shower, Walk-In Closet(s), Master On Main Level
Heating Natural Gas, Central
Cooling Electric, Ceiling Fan(s), Central Air, Dual
Flooring Hardwood, Tile, Carpet
Fireplaces Number 1
Fireplaces Type Living Room, Factory Built
Fireplace Yes
Appliance Gas Water Heater, Cooktop, Dishwasher, Disposal, Ice Maker, Microwave, Oven/Range (Combo), Stainless Steel Appliance(s)
Laundry Mud Room
Exterior
Exterior Feature Sprinkler System, Dock
Parking Features Attached, Garage Door Opener, Garage, Kitchen Level, Side/Rear Entrance
Garage Spaces 4.0
Fence Fenced, Back Yard
Community Features Lake, Park, Sidewalks, Street Lights, Near Shopping, Shared Dock
Utilities Available Underground Utilities, Cable Available, Sewer Connected, Electricity Available, High Speed Internet, Natural Gas Available, Phone Available, Water Available
Waterfront Description Dock Rights,Pond
View Y/N Yes
View Lake
Roof Type Composition
Total Parking Spaces 4
Garage Yes
Private Pool No
Building
Lot Description Level, Sloped, City Lot
Faces GPS or From GA 85 south from Courthouse take right on Beauregard Blvd to straight at roundabout onto Redwine Rd. to left into Apple Orchard then left on Stayman Park.
Sewer Public Sewer
Water Public
Structure Type Concrete,Stone
New Construction No
Schools
Elementary Schools Spring Hill
Middle Schools Bennetts Mill
High Schools Fayette County
Others
HOA Fee Include Other
Tax ID 052317035
Security Features Security System,Smoke Detector(s)
Acceptable Financing Cash, Conventional, FHA, VA Loan
Listing Terms Cash, Conventional, FHA, VA Loan
Special Listing Condition Resale
Read Less Info
Want to know what your home might be worth? Contact us for a FREE valuation!

Our team is ready to help you sell your home for the highest possible price ASAP

© 2025 Georgia Multiple Listing Service. All Rights Reserved.
GET MORE INFORMATION
Real Estate Agent






