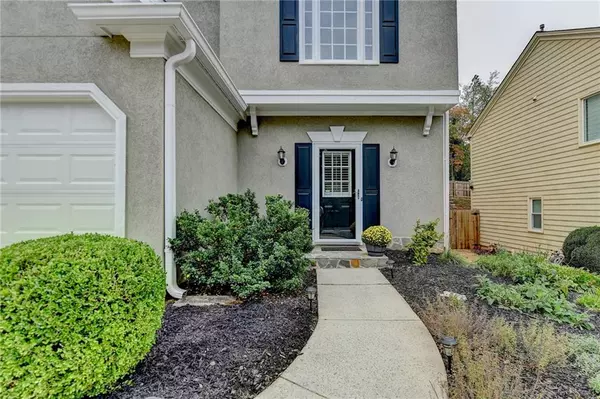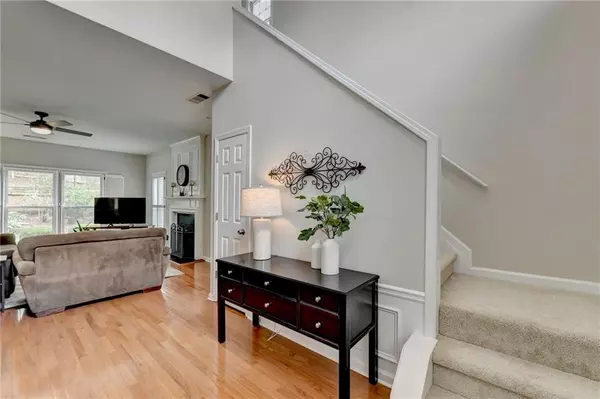$575,000
$575,000
For more information regarding the value of a property, please contact us for a free consultation.
3 Beds
2.5 Baths
2,197 SqFt
SOLD DATE : 10/31/2024
Key Details
Sold Price $575,000
Property Type Single Family Home
Sub Type Single Family Residence
Listing Status Sold
Purchase Type For Sale
Square Footage 2,197 sqft
Price per Sqft $261
Subdivision Breckenridge
MLS Listing ID 7463467
Sold Date 10/31/24
Style Traditional
Bedrooms 3
Full Baths 2
Half Baths 1
Construction Status Resale
HOA Fees $575
HOA Y/N Yes
Originating Board First Multiple Listing Service
Year Built 1993
Annual Tax Amount $2,620
Tax Year 2023
Lot Size 6,098 Sqft
Acres 0.14
Property Description
Discover this beautifully maintained home in sought-after Breckenridge Subdivision, perfectly situated for families, with access to highly-rated Johns Creek High School. Featuring 3 bedrooms and 2.5 baths, this move-in-ready gem boasts real hardwood flooring and an inviting 2-story foyer.
The private backyard is a standout feature, complete with a newly installed privacy fence and professional landscaping—ideal for relaxing or entertaining. Recent updates include newer windows, updated garage doors, a newer hot water heater, and a chimney cap. Inside, you'll find fresh paint, new carpet and updated lighting fixtures, enhancing the home's modern feel.
Enjoy the convenience of being within walking distance to Starbucks, Publix and Newtown Park, a premier destination offering outdoor concerts, a Dream Dog Park, athletic fields, walking trails, and more! Breckenridge Subdivision offers amenities like a large community pool, several tennis courts and a playground for the kids!
This prime location is just moments from downtown Alpharetta, Avalon, GA-400, and GA-141, along with an array of highly acclaimed public and private schools. Homes in this desirable neighborhood sell quickly—don't miss your chance to experience the best of Johns Creek at an exceptional value!
Location
State GA
County Fulton
Lake Name None
Rooms
Bedroom Description Other
Other Rooms Shed(s)
Basement None
Dining Room Separate Dining Room
Interior
Interior Features Cathedral Ceiling(s), Disappearing Attic Stairs, Double Vanity, Entrance Foyer 2 Story, High Ceilings 9 ft Main, High Speed Internet, Walk-In Closet(s)
Heating Forced Air, Natural Gas, Zoned
Cooling Ceiling Fan(s), Central Air, Zoned
Flooring Carpet, Hardwood
Fireplaces Number 1
Fireplaces Type Family Room, Gas Log, Gas Starter
Window Features Double Pane Windows,Insulated Windows,Plantation Shutters
Appliance Dishwasher, Gas Range, Microwave, Refrigerator
Laundry Main Level
Exterior
Exterior Feature Garden
Parking Features Garage, Level Driveway
Garage Spaces 2.0
Fence Back Yard, Fenced, Wood
Pool None
Community Features Homeowners Assoc, Near Shopping, Playground, Pool, Sidewalks, Street Lights, Swim Team, Tennis Court(s)
Utilities Available Cable Available, Electricity Available, Natural Gas Available, Sewer Available, Underground Utilities, Water Available
Waterfront Description None
View Other
Roof Type Composition
Street Surface Asphalt
Accessibility None
Handicap Access None
Porch Patio
Private Pool false
Building
Lot Description Back Yard, Landscaped, Level, Private
Story Two
Foundation Slab
Sewer Public Sewer
Water Public
Architectural Style Traditional
Level or Stories Two
Structure Type Stucco,Wood Siding
New Construction No
Construction Status Resale
Schools
Elementary Schools Barnwell
Middle Schools Autrey Mill
High Schools Johns Creek
Others
HOA Fee Include Maintenance Grounds,Swim,Tennis
Senior Community no
Restrictions false
Tax ID 11 007400130318
Acceptable Financing Cash, Conventional
Listing Terms Cash, Conventional
Special Listing Condition None
Read Less Info
Want to know what your home might be worth? Contact us for a FREE valuation!

Our team is ready to help you sell your home for the highest possible price ASAP

Bought with Harry Norman Realtors
GET MORE INFORMATION
Real Estate Agent






