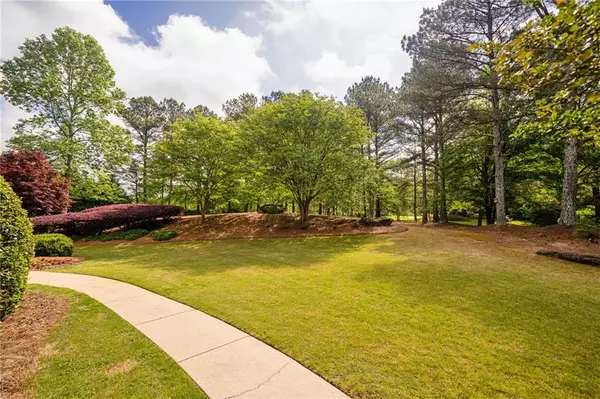$1,725,000
$1,795,000
3.9%For more information regarding the value of a property, please contact us for a free consultation.
4 Beds
4 Baths
6,742 SqFt
SOLD DATE : 10/24/2024
Key Details
Sold Price $1,725,000
Property Type Single Family Home
Sub Type Single Family Residence
Listing Status Sold
Purchase Type For Sale
Square Footage 6,742 sqft
Price per Sqft $255
Subdivision Legends Of Settendown Creek
MLS Listing ID 7364055
Sold Date 10/24/24
Style Traditional
Bedrooms 4
Full Baths 3
Half Baths 2
Construction Status Resale
HOA Fees $400
HOA Y/N Yes
Originating Board First Multiple Listing Service
Year Built 2004
Annual Tax Amount $10,961
Tax Year 2022
Lot Size 7.160 Acres
Acres 7.16
Property Description
RUN, DO NOT WALK TO THIS PRISTINE HOME THAT IS SUSBTANTIALLY BELOW CURRENT APPRAISED VALUE!! An Elegant & Exceptional Home like this does not come on the market often! Be prepared to have the Best of Both worlds and Have your breath taken away in this Coveted, Quiet, High-End Community with easy access to great shopping & the city. Enjoy this 4 bed | 3.2 bath, Executive 6742 sq. ft. Estate that is Perfectly Positioned on a Serene & Picturesque 7+ acres. This one of a kind home lives better than any Resort & offers an Equestrian Lifestyle beyond compare that features a 30' X 46' ft. Barn with 3 stalls with rubber stall mats, Tack room, Interior wash and grooming stall with hot/cold water, Hay storage, 10' X 23' run in, 4 pastures & riding arena. There is also a HOA approved parking pad for a horse trailer or RV. Once you enter this Open Floor Plan you will be Captivated by the Grandeur of the Thoughtful & Timeless selections as well as the Meticulous Craftsmanship around every corner. From the Oversized Master on the Main with Private Sitting Room, Fireplace & Private Balcony. To the Stunning & Recently Renovated Kitchen that will impress any discriminating chef. The Full Finished Terrace features a Media Space, Gaming Room with 7 Seat Bar, Fitness Room, Storage/Craft room/Workshop & 3 Bed | 2.1 Bath. Then Relax on one of the two Expansive Covered Porch, the upper level boasts a dramatic stack stone Fireplace & watch the sunset as you overlook the Salt Water Pool with tanning shelf, Jacuzzi, Outdoor kitchen/bar & Firepit and soak in the beautiful land while you watch the horses graze in the distance. This home is the Epitome of Sophistication & Natural Serenity combined into one. Welcome to...Serenity Farm!
Location
State GA
County Forsyth
Lake Name None
Rooms
Bedroom Description In-Law Floorplan,Master on Main,Roommate Floor Plan
Other Rooms Barn(s), Outbuilding, Outdoor Kitchen, RV/Boat Storage, Stable(s), Workshop, Other
Basement Daylight, Exterior Entry, Finished, Finished Bath, Full, Interior Entry
Main Level Bedrooms 1
Dining Room Open Concept, Separate Dining Room
Interior
Interior Features Bookcases, Coffered Ceiling(s), Crown Molding, Double Vanity, Entrance Foyer 2 Story, High Ceilings 9 ft Lower, High Ceilings 10 ft Main, High Speed Internet, Tray Ceiling(s), Walk-In Closet(s), Wet Bar
Heating Central, Natural Gas, Zoned, Other
Cooling Ceiling Fan(s), Central Air, Zoned
Flooring Ceramic Tile, Hardwood, Laminate
Fireplaces Number 5
Fireplaces Type Basement, Gas Starter, Great Room, Keeping Room, Master Bedroom, Outside
Window Features Bay Window(s),Double Pane Windows,Insulated Windows
Appliance Dishwasher, Disposal, Dryer, ENERGY STAR Qualified Appliances, Gas Range, Gas Water Heater, Microwave, Range Hood, Refrigerator, Self Cleaning Oven, Washer, Other
Laundry Laundry Room, Main Level, Sink
Exterior
Exterior Feature Balcony, Garden, Private Yard, Private Entrance
Parking Features Attached, Garage, Garage Door Opener, Garage Faces Side, Kitchen Level, Level Driveway, Storage
Garage Spaces 3.0
Fence Back Yard, Front Yard, Wood, Wrought Iron
Pool Fenced, Heated, In Ground, Private, Salt Water
Community Features Homeowners Assoc, Near Schools, Near Shopping, Near Trails/Greenway, Park, RV/Boat Storage, Stable(s), Street Lights
Utilities Available Cable Available, Electricity Available, Natural Gas Available, Phone Available, Sewer Available, Underground Utilities, Water Available
Waterfront Description None
View Pool, Trees/Woods, Other
Roof Type Composition,Shingle
Street Surface Asphalt
Accessibility Accessible Bedroom, Central Living Area, Common Area, Accessible Entrance, Accessible Full Bath, Accessible Hallway(s), Accessible Kitchen, Accessible Kitchen Appliances
Handicap Access Accessible Bedroom, Central Living Area, Common Area, Accessible Entrance, Accessible Full Bath, Accessible Hallway(s), Accessible Kitchen, Accessible Kitchen Appliances
Porch Covered, Deck, Front Porch, Patio, Rear Porch, Side Porch
Total Parking Spaces 6
Private Pool true
Building
Lot Description Back Yard, Farm, Landscaped, Level, Pasture, Private
Story Two
Foundation Slab
Sewer Septic Tank
Water Public
Architectural Style Traditional
Level or Stories Two
Structure Type Brick 4 Sides,Stone
New Construction No
Construction Status Resale
Schools
Elementary Schools Poole'S Mill
Middle Schools Liberty - Forsyth
High Schools North Forsyth
Others
Senior Community no
Restrictions false
Tax ID 005 094
Special Listing Condition None
Read Less Info
Want to know what your home might be worth? Contact us for a FREE valuation!

Our team is ready to help you sell your home for the highest possible price ASAP

Bought with Ansley Real Estate | Christie's International Real Estate
GET MORE INFORMATION
Real Estate Agent






