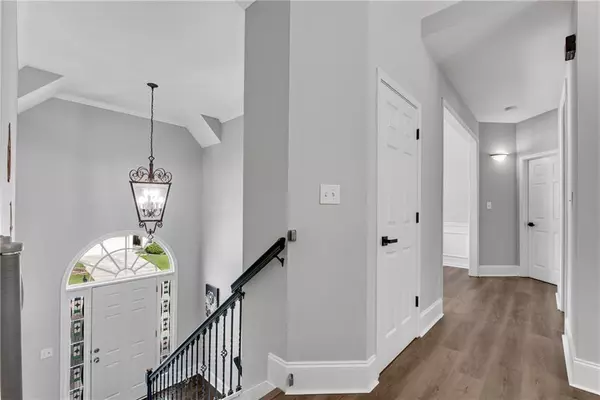$519,000
$515,000
0.8%For more information regarding the value of a property, please contact us for a free consultation.
4 Beds
3 Baths
2,536 SqFt
SOLD DATE : 11/01/2024
Key Details
Sold Price $519,000
Property Type Single Family Home
Sub Type Single Family Residence
Listing Status Sold
Purchase Type For Sale
Square Footage 2,536 sqft
Price per Sqft $204
Subdivision Concord Walk
MLS Listing ID 7418354
Sold Date 11/01/24
Style Traditional
Bedrooms 4
Full Baths 3
Construction Status Resale
HOA Fees $204
HOA Y/N Yes
Originating Board First Multiple Listing Service
Year Built 1999
Annual Tax Amount $4,421
Tax Year 2023
Lot Size 0.313 Acres
Acres 0.3127
Property Description
This lovely split foyer home features 4 spacious bedrooms, 3 updated bathrooms, and a 2-car garage. You'll love the newer luxury vinyl plank flooring on the main level and the vaulted ceilings in the great room, all enhanced by fresh, stylish paint colors.
The kitchen is a cook's dream with granite countertops, soft-close white cabinets, and black stainless steel appliances. The master suite is a perfect retreat with tray ceilings, a modern bathroom with double vanity, a freestanding soaking tub, a large walk-in shower with a rainfall shower system, and a walk-in closet with shelving. Two additional bedrooms upstairs share an updated full bathroom.
Head down to the terrace level and find a cozy theater room, an oversized bedroom, a wet bar, and a laundry room with a utility sink. There's also a spacious unfinished space that's perfect for a gym, workshop, or extra storage.
The private, fenced backyard is your personal oasis, complete with a large deck, a charming swinging bench, and plenty of space for a garden.
This home is in a fantastic location, close to downtown Smyrna, the Silver Comet Trail, Truist Park, top-rated King Springs Elementary, and all the shopping and dining options Smyrna has to offer. Don't miss out on this gem!
Location
State GA
County Cobb
Lake Name None
Rooms
Bedroom Description Oversized Master
Other Rooms None
Basement Daylight, Exterior Entry, Finished
Main Level Bedrooms 3
Dining Room Open Concept
Interior
Interior Features Double Vanity, Entrance Foyer 2 Story, High Ceilings 9 ft Main, High Speed Internet, Tray Ceiling(s), Walk-In Closet(s)
Heating Central, Natural Gas
Cooling Ceiling Fan(s), Central Air
Flooring Carpet, Hardwood, Vinyl
Fireplaces Number 1
Fireplaces Type Gas Log, Gas Starter, Great Room
Window Features Insulated Windows
Appliance Dishwasher, Electric Range, Microwave, Range Hood
Laundry Laundry Room, Lower Level
Exterior
Exterior Feature Garden, Private Yard, Other
Parking Features Attached, Garage, Garage Door Opener, Garage Faces Front
Garage Spaces 2.0
Fence Back Yard, Fenced, Wood
Pool None
Community Features Homeowners Assoc, Near Shopping, Near Trails/Greenway, Other
Utilities Available Cable Available, Electricity Available, Natural Gas Available, Phone Available, Underground Utilities, Water Available, Other
Waterfront Description None
View Other
Roof Type Composition
Street Surface Asphalt
Accessibility None
Handicap Access None
Porch Deck
Private Pool false
Building
Lot Description Back Yard, Front Yard, Landscaped, Private, Sloped
Story Two
Foundation Slab
Sewer Public Sewer
Water Public
Architectural Style Traditional
Level or Stories Two
Structure Type Cement Siding,Stucco
New Construction No
Construction Status Resale
Schools
Elementary Schools King Springs
Middle Schools Griffin
High Schools Campbell
Others
Senior Community no
Restrictions false
Tax ID 17024100520
Acceptable Financing Cash, Conventional, FHA, VA Loan
Listing Terms Cash, Conventional, FHA, VA Loan
Special Listing Condition None
Read Less Info
Want to know what your home might be worth? Contact us for a FREE valuation!

Our team is ready to help you sell your home for the highest possible price ASAP

Bought with Floyd Realty Advisors
GET MORE INFORMATION
Real Estate Agent






