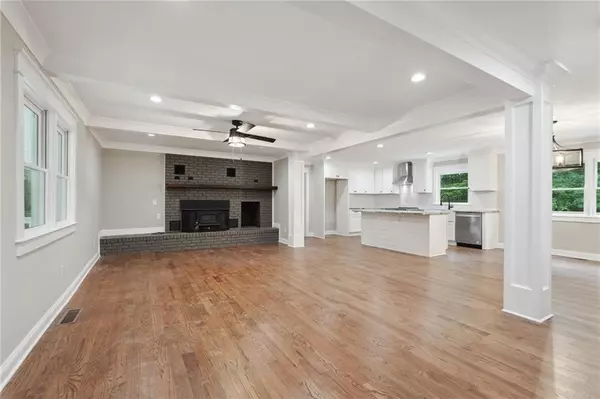$616,000
$600,000
2.7%For more information regarding the value of a property, please contact us for a free consultation.
4 Beds
3.5 Baths
3,000 SqFt
SOLD DATE : 11/04/2024
Key Details
Sold Price $616,000
Property Type Single Family Home
Sub Type Single Family Residence
Listing Status Sold
Purchase Type For Sale
Square Footage 3,000 sqft
Price per Sqft $205
MLS Listing ID 7362805
Sold Date 11/04/24
Style Traditional
Bedrooms 4
Full Baths 3
Half Baths 1
Construction Status Updated/Remodeled
HOA Y/N No
Originating Board First Multiple Listing Service
Year Built 1977
Annual Tax Amount $2,569
Tax Year 2023
Lot Size 6.270 Acres
Acres 6.27
Property Description
Big price reduction. Motivated seller. Stunning! Back on market (buyer's other home did not sell contingency). Like new construction custom home. Country living in modern, 100% renovated custom built home on a level, rectangular 6.27 acre parcel.
Two master bedroom suites (main level and upstairs). Second story master bedroom as an additional private stairway access from mud room off garage directly up to master bedroom. Large loft area upstairs. Large secondary bedrooms. Authentic, stained hardwood flooring (no LVP or laminate). Upper level master bedroom over the garage has carpet.
High-speed internet access available.
Located minutes from prestigious Barnsley Gardens and an easy 5 mile drive to I-75. Approx. equal distance south to downtown Atlanta and north to Chattanooga, TN.
The house is virtually new construction with new garage and second master bedroom suite on new slab foundation. The original custom built home was gutted down to the house framing and re-built with new electrical system, new plumbing, new HVAC, new insulation, new sheetrock, new roof, fresh paint and all new cabinets, lighting, fixtures, and flooring throughout. A new residential occupancy permit has been issued by Bartow County.
New survey plat of the 6.27 acre parcel is available.
Location
State GA
County Bartow
Lake Name None
Rooms
Bedroom Description Double Master Bedroom,Master on Main,Sitting Room
Other Rooms Outbuilding
Basement None
Main Level Bedrooms 1
Dining Room None
Interior
Interior Features Crown Molding, Double Vanity, Walk-In Closet(s)
Heating Electric, Heat Pump
Cooling Central Air, Electric, Heat Pump
Flooring Ceramic Tile, Hardwood, Painted/Stained
Fireplaces Number 1
Fireplaces Type Family Room
Window Features Double Pane Windows
Appliance Dishwasher, Microwave, Refrigerator, Other
Laundry Laundry Room, Main Level
Exterior
Exterior Feature Private Yard, Rear Stairs, Other, Private Entrance
Parking Features Garage, Garage Door Opener, Garage Faces Front, Level Driveway, See Remarks
Garage Spaces 2.0
Fence None
Pool None
Community Features None
Utilities Available Electricity Available, Water Available
Waterfront Description None
View Rural, Trees/Woods
Roof Type Composition
Street Surface Asphalt
Accessibility None
Handicap Access None
Porch Covered, Deck, Front Porch
Private Pool false
Building
Lot Description Back Yard, Level, Private, Wooded
Story Two
Foundation Block, Pillar/Post/Pier, Slab
Sewer Septic Tank
Water Public, Well
Architectural Style Traditional
Level or Stories Two
Structure Type Brick 4 Sides,Cement Siding
New Construction No
Construction Status Updated/Remodeled
Schools
Elementary Schools Adairsville
Middle Schools Adairsville
High Schools Adairsville
Others
Senior Community no
Restrictions false
Tax ID 0024 0081 004
Special Listing Condition None
Read Less Info
Want to know what your home might be worth? Contact us for a FREE valuation!

Our team is ready to help you sell your home for the highest possible price ASAP

Bought with LIVE Property Group Real Estate, LLC
GET MORE INFORMATION
Real Estate Agent






