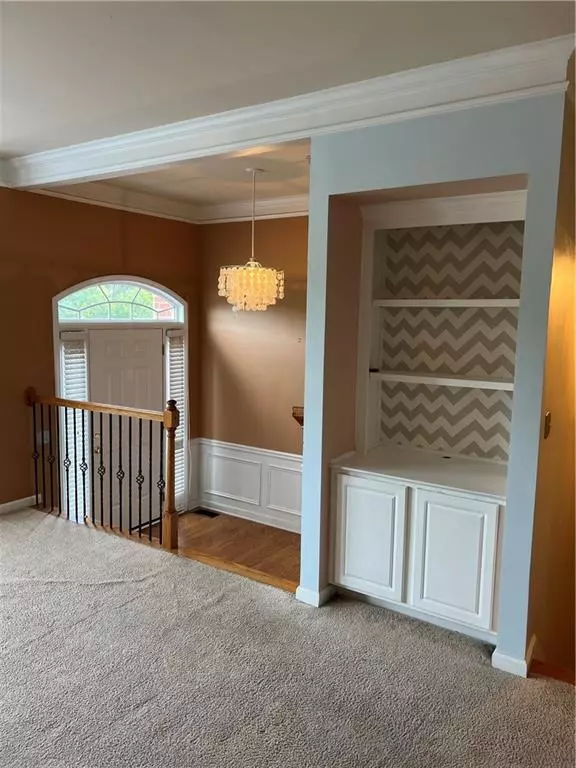$325,000
$295,000
10.2%For more information regarding the value of a property, please contact us for a free consultation.
3 Beds
2.5 Baths
2,013 SqFt
SOLD DATE : 11/07/2024
Key Details
Sold Price $325,000
Property Type Townhouse
Sub Type Townhouse
Listing Status Sold
Purchase Type For Sale
Square Footage 2,013 sqft
Price per Sqft $161
Subdivision Highlands View
MLS Listing ID 7455070
Sold Date 11/07/24
Style Townhouse
Bedrooms 3
Full Baths 2
Half Baths 1
Construction Status Resale
HOA Fees $210
HOA Y/N Yes
Originating Board First Multiple Listing Service
Year Built 2003
Annual Tax Amount $3,844
Tax Year 2023
Lot Size 1,785 Sqft
Acres 0.041
Property Description
Welcome to this beautiful, executive style townhome with ultimate convenience. This home boasts 3 floors with the primary suite and second bedroom on the 3rd floor. The primary suite comes complete with a separate shower, soaking style garden tub and large walk-in closet. The second bedroom is very private and contains it's own full bath. Moving down to the main level, the bright, sunken foyer leads to a large den/family room with tons of light. The den connects directly to the spacious kitchen, complete with breakfast island and a dine-in area, perfect for family dinners. Off of the kitchen is an expansive and very private deck, tailor made for grilling, entertaining and enjoying nature. Downstairs contains a finished 3rd bedroom, with private exterior entrance and patio. There is a full bath that is stubbed, but not yet completed. Finish this bathroom for instant, additional equity! Property has a brand new water heater and new microwave with hood. Home has been professionally cleaned and is move-in ready. The best aspect of this property is location, location, location! You will be minutes from I-285, grocery stores, shopping, breweries and parks including the Smyrna Village Green, Silver Comet Trail, Reformation Brewery (The Eddy at Riverview Landing) and Smyrna Riverview Park.
Location
State GA
County Cobb
Lake Name None
Rooms
Bedroom Description None
Other Rooms Kennel/Dog Run
Basement Bath/Stubbed, Driveway Access, Exterior Entry, Finished, Finished Bath
Dining Room None
Interior
Interior Features Bookcases, Disappearing Attic Stairs, Double Vanity, Entrance Foyer, Entrance Foyer 2 Story, Walk-In Closet(s)
Heating Central
Cooling Central Air
Flooring Carpet, Ceramic Tile, Hardwood
Fireplaces Number 1
Fireplaces Type Gas Starter
Window Features Shutters
Appliance Dishwasher, Gas Oven, Gas Range, Gas Water Heater, Microwave, Refrigerator
Laundry Laundry Room, Upper Level
Exterior
Exterior Feature Private Entrance, Private Yard
Parking Features Drive Under Main Level, Driveway, Garage, Garage Door Opener, Garage Faces Front, Parking Pad
Garage Spaces 1.0
Fence None
Pool None
Community Features Dog Park, Homeowners Assoc, Lake, Near Public Transport, Near Shopping, Near Trails/Greenway, Park
Utilities Available Cable Available, Electricity Available, Natural Gas Available, Sewer Available, Underground Utilities, Water Available
Waterfront Description None
View Lake
Roof Type Composition
Street Surface Asphalt
Accessibility None
Handicap Access None
Porch Deck, Front Porch
Total Parking Spaces 2
Private Pool false
Building
Lot Description Landscaped, Level, Wooded, Zero Lot Line
Story Three Or More
Foundation Slab
Sewer Public Sewer
Water Public
Architectural Style Townhouse
Level or Stories Three Or More
Structure Type Brick Front
New Construction No
Construction Status Resale
Schools
Elementary Schools Nickajack
Middle Schools Campbell
High Schools Campbell
Others
HOA Fee Include Maintenance Grounds,Pest Control,Sewer,Termite,Trash
Senior Community no
Restrictions true
Tax ID 17061600800
Ownership Fee Simple
Acceptable Financing Cash, Conventional
Listing Terms Cash, Conventional
Financing yes
Special Listing Condition Real Estate Owned
Read Less Info
Want to know what your home might be worth? Contact us for a FREE valuation!

Our team is ready to help you sell your home for the highest possible price ASAP

Bought with Fathom Realty GA, LLC
GET MORE INFORMATION
Real Estate Agent






