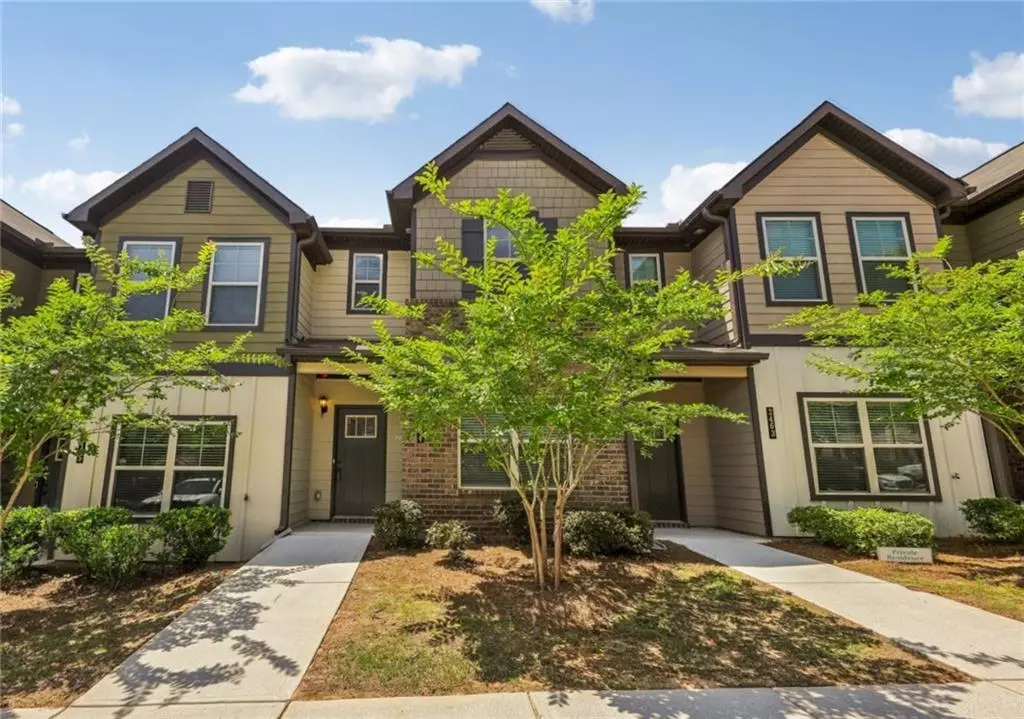$280,000
$282,000
0.7%For more information regarding the value of a property, please contact us for a free consultation.
3 Beds
3 Baths
1,564 SqFt
SOLD DATE : 11/08/2024
Key Details
Sold Price $280,000
Property Type Townhouse
Sub Type Townhouse
Listing Status Sold
Purchase Type For Sale
Square Footage 1,564 sqft
Price per Sqft $179
Subdivision The Villages Of East Point
MLS Listing ID 7421379
Sold Date 11/08/24
Style Contemporary,Townhouse
Bedrooms 3
Full Baths 3
Construction Status Resale
HOA Fees $190
HOA Y/N Yes
Originating Board First Multiple Listing Service
Year Built 2020
Annual Tax Amount $2,288
Tax Year 2023
Lot Size 914 Sqft
Acres 0.021
Property Description
Welcome Home! Enjoy peaceful living in this 3 Bedroom 3 full bath Fee Simple townhome. As you enter the home you'll notice the LPV flooring & 10' ceiling throughout the main level. The well-equipped kitchen offers SS appliances including Refrigerator, island with granite countertops and an abundance of cabinetry. Unobstructed view to the spacious family room with convenient access to the private patio. The main level also offers a secondary bedroom with full bathroom and walk-in closet. On the upper level is the laundry area with Washer and Dryer included. Another secondary bedroom with private en-suite and the Primary suite and private en-suite with double vanity, roomy shower and linen closet. Both upper level bedrooms are equipped with emergency fire escape ladders. The community amenities include pool, playground, greenspace and a central mailbox location. Each townhome has 2 designated parking spaces.
Location
State GA
County Fulton
Lake Name None
Rooms
Bedroom Description Roommate Floor Plan,Split Bedroom Plan
Other Rooms None
Basement None
Main Level Bedrooms 1
Dining Room Open Concept
Interior
Interior Features Entrance Foyer, High Ceilings 9 ft Upper, High Ceilings 10 ft Main, Recessed Lighting, Tray Ceiling(s), Walk-In Closet(s)
Heating Central, Natural Gas
Cooling Central Air
Flooring Carpet, Vinyl
Fireplaces Type None
Window Features Insulated Windows,Shutters
Appliance Dishwasher, Disposal, Dryer, Electric Cooktop, Gas Water Heater, Microwave, Refrigerator, Washer
Laundry In Hall, Upper Level
Exterior
Exterior Feature None
Parking Features Assigned
Fence Back Yard, Wood
Pool None
Community Features Homeowners Assoc, Park, Playground, Pool, Sidewalks, Street Lights
Utilities Available Cable Available, Electricity Available, Natural Gas Available, Phone Available, Sewer Available, Water Available
Waterfront Description None
View Trees/Woods, Other
Roof Type Shingle
Street Surface Asphalt
Accessibility None
Handicap Access None
Porch Patio
Total Parking Spaces 2
Private Pool false
Building
Lot Description Back Yard, Level
Story Two
Foundation Concrete Perimeter
Sewer Public Sewer
Water Public
Architectural Style Contemporary, Townhouse
Level or Stories Two
Structure Type Brick Front,Vinyl Siding
New Construction No
Construction Status Resale
Schools
Elementary Schools Hamilton E. Holmes
Middle Schools Paul D. West
High Schools Tri-Cities
Others
Senior Community no
Restrictions true
Tax ID 14 0154 LL2671
Ownership Other
Financing yes
Special Listing Condition None
Read Less Info
Want to know what your home might be worth? Contact us for a FREE valuation!

Our team is ready to help you sell your home for the highest possible price ASAP

Bought with Belinda Russell Realty, LLC.
GET MORE INFORMATION
Real Estate Agent






