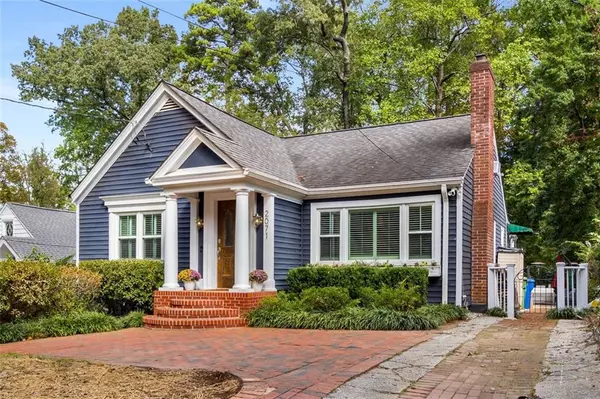$785,000
$759,000
3.4%For more information regarding the value of a property, please contact us for a free consultation.
3 Beds
2 Baths
1,845 SqFt
SOLD DATE : 11/19/2024
Key Details
Sold Price $785,000
Property Type Single Family Home
Sub Type Single Family Residence
Listing Status Sold
Purchase Type For Sale
Square Footage 1,845 sqft
Price per Sqft $425
Subdivision Collier Hills
MLS Listing ID 7472674
Sold Date 11/19/24
Style Cottage
Bedrooms 3
Full Baths 2
Construction Status Updated/Remodeled
HOA Y/N No
Originating Board First Multiple Listing Service
Year Built 1949
Annual Tax Amount $10,771
Tax Year 2023
Lot Size 7,318 Sqft
Acres 0.168
Property Description
This beautifully updated traditional cottage in Collier Hills combines classic charm with thoughtful modern renovations. Step inside to find stunning hardwood oak floors, a formal dining room, and a cozy living room, all bathed in natural light thanks to new windows throughout the home. The renovated kitchen is a chef's delight, featuring stainless steel appliances, crisp green cabinetry, quartzite countertops, and a breakfast bar for casual meals.
The main level includes two spacious bedrooms and a fully renovated bathroom with elegant fixtures. A new laundry room adds even more convenience to this home's functional layout. Upstairs, the private ensuite bedroom offers a serene retreat with a newly renovated, spa-like bathroom.
Perfect for both relaxed living and entertaining, the inviting family room opens to a backyard oasis where you'll find a new grilling deck, fresh, lucious turf, and a comfortable patio ideal for hosting gatherings. Additionally, the property includes a workshop—perfect for hobbies or extra storage.
Located in one of Atlanta's most sought-after neighborhoods, this home offers easy access to the Northside Beltline Park, Beltline Trail, Tanyard Creek Park, and nearby shops and dining. Just minutes from Piedmont Hospital and Shepherd Center, this Collier Hills gem blends convenience, style, and a vibrant community atmosphere. Don't miss out!
Location
State GA
County Fulton
Lake Name None
Rooms
Bedroom Description Roommate Floor Plan
Other Rooms None
Basement Other
Main Level Bedrooms 2
Dining Room Separate Dining Room
Interior
Interior Features High Ceilings 9 ft Main, Double Vanity, Entrance Foyer
Heating Central
Cooling Central Air
Flooring Hardwood, Ceramic Tile, Carpet
Fireplaces Number 1
Fireplaces Type Living Room
Window Features Double Pane Windows
Appliance Dishwasher, Disposal, Refrigerator, Gas Range, Microwave, Gas Oven
Laundry Laundry Room
Exterior
Exterior Feature Lighting, Private Entrance, Private Yard, Permeable Paving
Parking Features Driveway
Fence Back Yard
Pool None
Community Features Near Beltline, Curbs, Near Trails/Greenway, Park, Street Lights, Near Schools, Near Shopping
Utilities Available Cable Available, Electricity Available, Natural Gas Available, Sewer Available, Phone Available, Water Available
Waterfront Description None
View Neighborhood
Roof Type Shingle
Street Surface Asphalt
Accessibility None
Handicap Access None
Porch Deck, Front Porch, Patio
Total Parking Spaces 3
Private Pool false
Building
Lot Description Back Yard, Landscaped, Private
Story One and One Half
Foundation Brick/Mortar
Sewer Public Sewer
Water Public
Architectural Style Cottage
Level or Stories One and One Half
Structure Type Lap Siding
New Construction No
Construction Status Updated/Remodeled
Schools
Elementary Schools E. Rivers
Middle Schools Willis A. Sutton
High Schools North Atlanta
Others
Senior Community no
Restrictions false
Tax ID 17 014600010727
Special Listing Condition None
Read Less Info
Want to know what your home might be worth? Contact us for a FREE valuation!

Our team is ready to help you sell your home for the highest possible price ASAP

Bought with Atlanta Fine Homes Sotheby's International
GET MORE INFORMATION
Real Estate Agent






