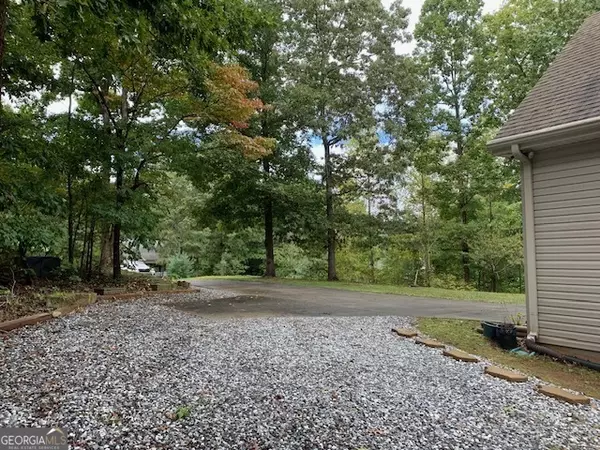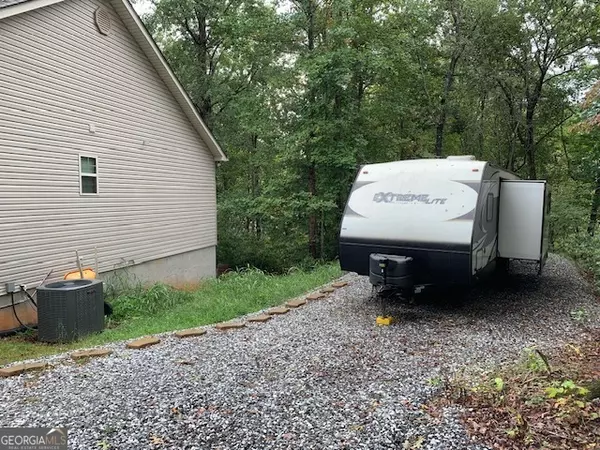Bought with Karen B. Thomas • Headwaters Realty
$370,000
$379,900
2.6%For more information regarding the value of a property, please contact us for a free consultation.
3 Beds
2 Baths
2,048 SqFt
SOLD DATE : 11/21/2024
Key Details
Sold Price $370,000
Property Type Single Family Home
Sub Type Single Family Residence
Listing Status Sold
Purchase Type For Sale
Square Footage 2,048 sqft
Price per Sqft $180
Subdivision Woodcrest
MLS Listing ID 10378283
Sold Date 11/21/24
Style Traditional
Bedrooms 3
Full Baths 2
Construction Status Resale
HOA Fees $100
HOA Y/N Yes
Year Built 2006
Annual Tax Amount $3,375
Tax Year 2023
Lot Size 0.720 Acres
Property Description
The demure curb view sequesters a spacious and well loved interior of this home. The current owners have added additional curb cuts and parking pad with 30 amp power for RV connections and storage. Step inside for new luxury and sustainable vinyl wood flooring throughout. This high traffic material is ideal for active family lifestyles, simple to maintain and ideal for those with allergies. First you will notice the large living room with vaulted ceiling that offers space for numerous seating options and accommodates an abundance of furniture. The adjoining dining room is utilized by the residents as partner office space which best suits their lifestyles. Need more formal dining? The space is ready for your needs. There is a generous dining area off the kitchen for most casual lifestyles and adjoining exterior deck offers grilling and al fresco dining as leaves turn golden. The treehouse affect of this quaint space surrounded by nature creates simple ambiance. Any home chef will embrace the sparkling kitchen with solid surface counters and all appliances remain. You just might lust after the counter depth Samsung multi-door refrigerator, an enjoyable upgrade. The split floorplan offers privacy from the owners suite with large shower and deep jetted tub for de-stressing, and dual sinks for no sharing when preparing for your day. Things that you may not see: full home surge protection, new water heater, new hvac system, all ducts cleaned professionally, desirable high speed internet with Trailwaves and exceptional cellular reception. More, so much more, upstairs bonus room could be your art studio, office or potential for 4th bedroom, currently enjoyed as a relaxing reading and reflection room. Downstairs offers an unfinished basement with propane heat unit (also added gas connection for kitchen and fireplace) and stubbing for an additional bath. This oversized space (with second garage door) is limited only by your needs or imagination. It is clearly a woodworking shop now and is ideal for rainy day projects, art studio or simply storage. Don't let this upgraded home get away, schedule your personal visit today.
Location
State GA
County Habersham
Rooms
Basement Bath/Stubbed, Boat Door, Concrete, Daylight, Exterior Entry, Full, Unfinished
Main Level Bedrooms 3
Interior
Interior Features Double Vanity, Master On Main Level, Separate Shower, Split Bedroom Plan, Tray Ceiling(s), Vaulted Ceiling(s), Walk-In Closet(s), Whirlpool Bath
Heating Central, Heat Pump, Propane
Cooling Ceiling Fan(s), Central Air, Heat Pump
Flooring Carpet, Laminate, Sustainable
Fireplaces Number 1
Fireplaces Type Factory Built, Living Room
Exterior
Parking Features Attached, Garage, Garage Door Opener, Parking Pad, RV/Boat Parking
Community Features None
Utilities Available Electricity Available, High Speed Internet, Propane, Water Available
Roof Type Composition
Building
Story One and One Half
Sewer Septic Tank
Level or Stories One and One Half
Construction Status Resale
Schools
Elementary Schools Clarkesville
Middle Schools North Habersham
High Schools Habersham Central
Others
Financing Conventional
Read Less Info
Want to know what your home might be worth? Contact us for a FREE valuation!

Our team is ready to help you sell your home for the highest possible price ASAP

© 2025 Georgia Multiple Listing Service. All Rights Reserved.
GET MORE INFORMATION
Real Estate Agent






