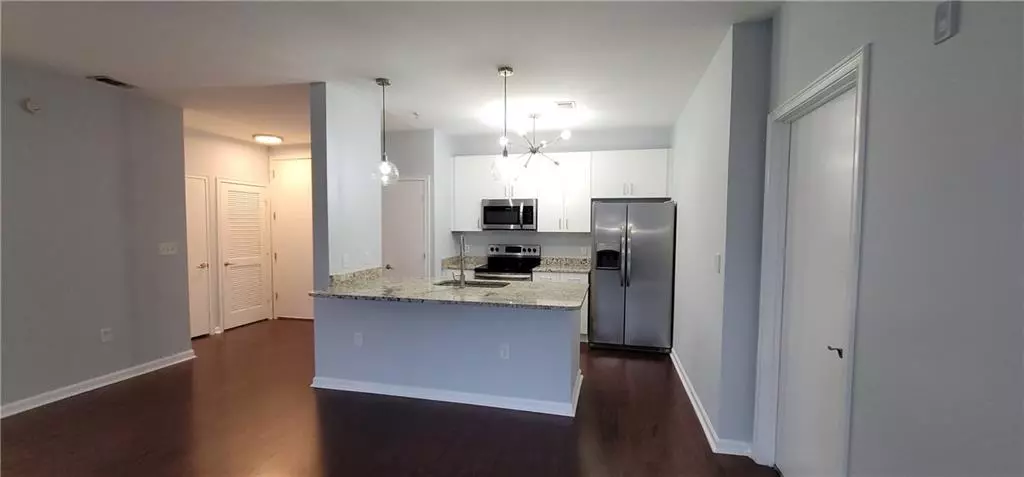$200,000
$200,000
For more information regarding the value of a property, please contact us for a free consultation.
2 Beds
2 Baths
1,019 SqFt
SOLD DATE : 11/08/2024
Key Details
Sold Price $200,000
Property Type Condo
Sub Type Condominium
Listing Status Sold
Purchase Type For Sale
Square Footage 1,019 sqft
Price per Sqft $196
Subdivision Sky Lofts
MLS Listing ID 7469530
Sold Date 11/08/24
Style Contemporary,Other
Bedrooms 2
Full Baths 2
Construction Status Resale
HOA Fees $558
HOA Y/N Yes
Originating Board First Multiple Listing Service
Year Built 2006
Annual Tax Amount $3,364
Tax Year 2023
Lot Size 1,019 Sqft
Acres 0.0234
Property Description
RENOVATED WEST END CONDO! Welcome to this beautifully renovated 2-bedroom, 2-bath condo nestled in the vibrant West End of Atlanta. This home features high-end finishes, with wood floors recently renovated in 2023 and fresh paint throughout, including newly painted cabinets. Both bathrooms have been refreshed with new tile and modern design. Natural light pours in through 10 windows, illuminating the spacious interior. All appliances will stay with the home, offering move-in-ready convenience. Sky Lofts provides fantastic amenities, including a large outdoor pool and a fully equipped gym. Enjoy the convenience of being near the Atlanta Beltline, shopping, dining, and more. The condo is minutes from I-20, I-75/85 and I-285, offering quick access to downtown Atlanta and beyond.
*INVESTORS LOOK HERE*
The Mall West End, located just across the street from Sky Lofts Condominium, was just acquired in the $450 million redevelopment project led by BRP Companies and The Prusick Group. Today's price is the lowest it will be before construction begins making this the perfect investment property! Take advantage of this low price and get ready for all that is in store for the historic West End community.
Discounted rate options and no lender fee future refinancing may be available for qualified buyers of this home.
Location
State GA
County Fulton
Lake Name None
Rooms
Bedroom Description Roommate Floor Plan,Other
Other Rooms None
Basement None
Main Level Bedrooms 2
Dining Room None
Interior
Interior Features Double Vanity, Walk-In Closet(s), Other
Heating Central, Electric
Cooling Ceiling Fan(s), Central Air
Flooring Carpet, Ceramic Tile, Wood
Fireplaces Type None
Window Features None
Appliance Dishwasher, Dryer, Electric Range, Microwave, Refrigerator, Washer
Laundry Laundry Closet
Exterior
Exterior Feature Balcony, Other
Parking Features Assigned
Fence None
Pool None
Community Features Barbecue, Business Center, Clubhouse, Fitness Center, Gated, Homeowners Assoc, Near Beltline, Near Public Transport, Near Schools, Near Shopping, Pool, Other
Utilities Available Cable Available, Electricity Available, Sewer Available, Water Available
Waterfront Description None
View City, Other
Roof Type Other
Street Surface Paved
Accessibility None
Handicap Access None
Porch Covered
Total Parking Spaces 1
Private Pool false
Building
Lot Description Other
Story One
Foundation None
Sewer Public Sewer
Water Public
Architectural Style Contemporary, Other
Level or Stories One
Structure Type Brick 4 Sides,Cement Siding,Other
New Construction No
Construction Status Resale
Schools
Elementary Schools M. A. Jones
Middle Schools Herman J. Russell West End Academy
High Schools Booker T. Washington
Others
HOA Fee Include Maintenance Grounds,Security
Senior Community no
Restrictions false
Tax ID 14 0108 LL0748
Ownership Condominium
Acceptable Financing Cash, Conventional, VA Loan
Listing Terms Cash, Conventional, VA Loan
Financing no
Special Listing Condition None
Read Less Info
Want to know what your home might be worth? Contact us for a FREE valuation!

Our team is ready to help you sell your home for the highest possible price ASAP

Bought with Orchard Brokerage LLC
GET MORE INFORMATION
Real Estate Agent






