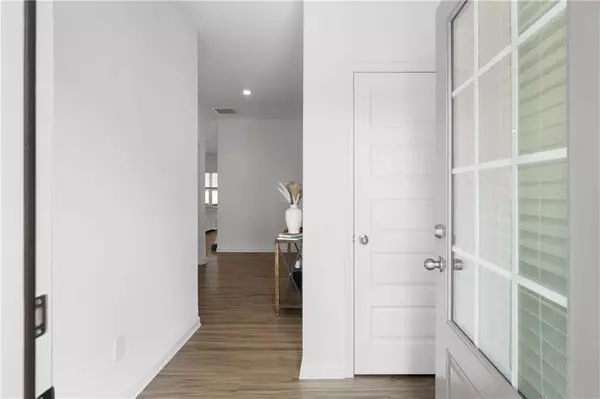$310,000
$310,000
For more information regarding the value of a property, please contact us for a free consultation.
3 Beds
2.5 Baths
2,240 SqFt
SOLD DATE : 11/21/2024
Key Details
Sold Price $310,000
Property Type Single Family Home
Sub Type Single Family Residence
Listing Status Sold
Purchase Type For Sale
Square Footage 2,240 sqft
Price per Sqft $138
Subdivision Waterside
MLS Listing ID 7427194
Sold Date 11/21/24
Style Traditional
Bedrooms 3
Full Baths 2
Half Baths 1
Construction Status Resale
HOA Fees $485
HOA Y/N Yes
Originating Board First Multiple Listing Service
Year Built 2021
Annual Tax Amount $2,868
Tax Year 2023
Lot Size 4,791 Sqft
Acres 0.11
Property Description
Remarkable price reduction and home is Ready to Go !!!!Absolutely perfect home in a wonderful location in Calhoun. Don't miss this like new, nicely upgraded, decorator model. Step into the open family room with a stunning crisp white kitchen and stone eat in breakfast bar. Entertain your guests in the large separate formal dining area or the relaxing family room within wall fireplace. Enjoy the wall of windows with a beautiful lush green view leading to neighborhood hiking paths and lake. Step out onto the screened porch and swing on your comfortable floating bed/swing. Upstairs you will find the 3 large bedrooms, a separate tv/office area in the loft and your generous sized laundry room.
This home has upgrades that include a separate tub/shower, all upgraded quality LVP flooring and carpet, granite, stainless steel appliances, upgraded lighting throughout and so much more that you truly must see it. Conveniently located just minutes from downtown area, shopping, dining, and the interstate. Don't miss your chance to own in this booming area.
Location
State GA
County Gordon
Lake Name None
Rooms
Bedroom Description Oversized Master
Other Rooms None
Basement None
Dining Room Open Concept, Separate Dining Room
Interior
Interior Features Entrance Foyer, Entrance Foyer 2 Story, High Ceilings 10 ft Main, Low Flow Plumbing Fixtures, Recessed Lighting, Vaulted Ceiling(s), Walk-In Closet(s)
Heating Forced Air, Natural Gas
Cooling Ceiling Fan(s), Central Air
Flooring Carpet, Luxury Vinyl
Fireplaces Number 1
Fireplaces Type Decorative, Family Room, Gas Log
Window Features Aluminum Frames,Double Pane Windows
Appliance Dishwasher, Disposal, Electric Range, Microwave
Laundry Laundry Room
Exterior
Exterior Feature Rain Gutters
Parking Features Garage, Garage Faces Front
Garage Spaces 2.0
Fence None
Pool None
Community Features Fishing, Homeowners Assoc, Lake
Utilities Available Electricity Available, Natural Gas Available, Sewer Available, Underground Utilities, Water Available
Waterfront Description None
View Lake
Roof Type Composition,Shingle
Street Surface Asphalt
Accessibility None
Handicap Access None
Porch Covered, Patio, Screened
Private Pool false
Building
Lot Description Back Yard, Front Yard, Open Lot
Story Two
Foundation Slab
Sewer Public Sewer
Water Public
Architectural Style Traditional
Level or Stories Two
Structure Type Brick,Brick Front
New Construction No
Construction Status Resale
Schools
Elementary Schools Calhoun
Middle Schools Calhoun
High Schools Calhoun
Others
Senior Community no
Restrictions false
Tax ID C52 044037
Ownership Fee Simple
Financing no
Special Listing Condition None
Read Less Info
Want to know what your home might be worth? Contact us for a FREE valuation!

Our team is ready to help you sell your home for the highest possible price ASAP

Bought with HomeSmart
GET MORE INFORMATION

Real Estate Agent






