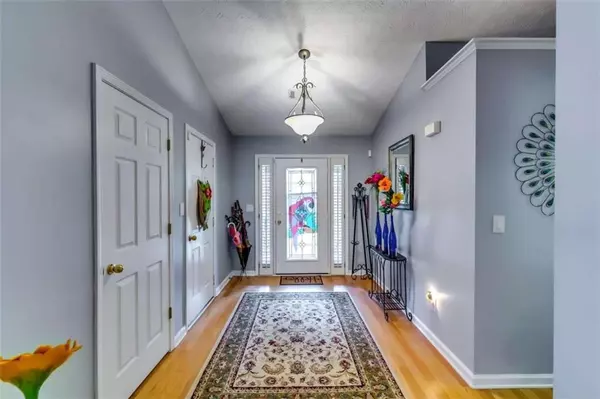$437,500
$459,000
4.7%For more information regarding the value of a property, please contact us for a free consultation.
4 Beds
2 Baths
2,450 SqFt
SOLD DATE : 11/14/2024
Key Details
Sold Price $437,500
Property Type Single Family Home
Sub Type Single Family Residence
Listing Status Sold
Purchase Type For Sale
Square Footage 2,450 sqft
Price per Sqft $178
Subdivision Prospect Creek
MLS Listing ID 7459530
Sold Date 11/14/24
Style Traditional
Bedrooms 4
Full Baths 2
Construction Status Resale
HOA Fees $485
HOA Y/N Yes
Originating Board First Multiple Listing Service
Year Built 2002
Annual Tax Amount $2,318
Tax Year 2023
Lot Size 0.300 Acres
Acres 0.3
Property Description
"Honey, Stop the Car! This stunning ranch-style home is an absolute showstopper! Featuring an inviting front porch suitable for all of your Seasonal decor and daily relaxation. With a Newer Roof, every detail in this home is updated and ready to move- in. The Spacious Entry and timeless touches will make you fall in love instantly. Starting with the Large and open Great room with Real hardwood throughout the Living areas, Sunny keeping- room with Beautiful Bay windows perfect for plants or snuggling up with a book. The updated Kitchen is a chef's dream with stainless steel appliances and plenty of cabinets and counter-space to spare. Plus a gorgeous large Island. Additionally, there's a kitchen Eat-in area and kitchen office which is an added touch of Functionality and multi- purpose. Move on to the separate, yet open dining room which is perfect for family and friends to gather. This home provides a split Floor-Plan with primary suite in it's on end of the main floor offering privacy and space for everyone. That's not all. Care to have a Man-Cave, separate office or Teen suite? There's a fully finished, separate Living space upstairs! Perfect place to get away from it all on the main level. The backyard is multi- functional with a shaded extended patio and large grass areas for your Children or fur- babies to run free. There's plenty of space and privacy with a Brand- New Fence that's only 1 year old! This home HAS IT ALL! Located in an award-winning School District in the coveted Lawrenceville neighborhood close to stores, The Mall of Georgia, highways and entertainment. The community offers Multiple amenities and an affordable HOA under $500 Year! Don't miss out on this Beautiful home! Home Eligible for $12,500 Grant with Select Lender
Location
State GA
County Gwinnett
Lake Name None
Rooms
Bedroom Description Master on Main,Split Bedroom Plan
Other Rooms None
Basement None
Main Level Bedrooms 3
Dining Room Great Room, Separate Dining Room
Interior
Interior Features Entrance Foyer, High Ceilings, High Ceilings 9 ft Lower, High Ceilings 9 ft Main, High Ceilings 9 ft Upper, High Speed Internet, Tray Ceiling(s), Vaulted Ceiling(s), Walk-In Closet(s)
Heating Central
Cooling Central Air
Flooring Carpet, Ceramic Tile, Hardwood
Fireplaces Number 1
Fireplaces Type Family Room
Window Features Bay Window(s),Double Pane Windows,Plantation Shutters
Appliance Dishwasher, Gas Water Heater, Microwave, Refrigerator
Laundry In Hall, Laundry Room
Exterior
Parking Features Attached, Garage, Garage Door Opener, Level Driveway
Garage Spaces 2.0
Fence Fenced, Wood
Pool In Ground
Community Features Homeowners Assoc, Near Schools, Near Shopping, Playground, Pool, Sidewalks, Street Lights, Tennis Court(s)
Utilities Available Electricity Available, Natural Gas Available, Water Available
Waterfront Description None
View Other
Roof Type Other
Street Surface Concrete
Accessibility None
Handicap Access None
Porch Front Porch
Total Parking Spaces 4
Private Pool false
Building
Lot Description Back Yard, Level
Story One and One Half
Foundation Slab
Sewer Public Sewer
Water Public
Architectural Style Traditional
Level or Stories One and One Half
Structure Type Brick,HardiPlank Type
New Construction No
Construction Status Resale
Schools
Elementary Schools Freeman'S Mill
Middle Schools Twin Rivers
High Schools Mountain View
Others
HOA Fee Include Maintenance Grounds,Swim,Tennis
Senior Community no
Restrictions true
Tax ID R7055 290
Ownership Fee Simple
Financing yes
Special Listing Condition None
Read Less Info
Want to know what your home might be worth? Contact us for a FREE valuation!

Our team is ready to help you sell your home for the highest possible price ASAP

Bought with Russell Realty Brokers, LLC.
GET MORE INFORMATION
Real Estate Agent






