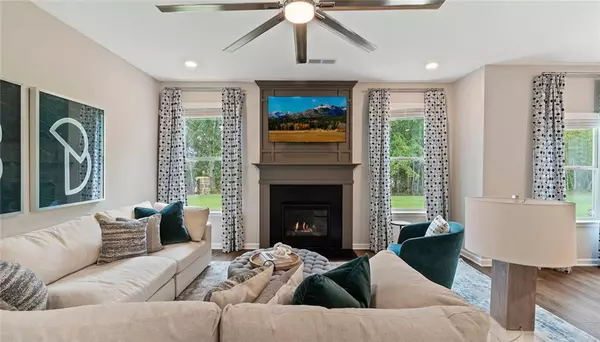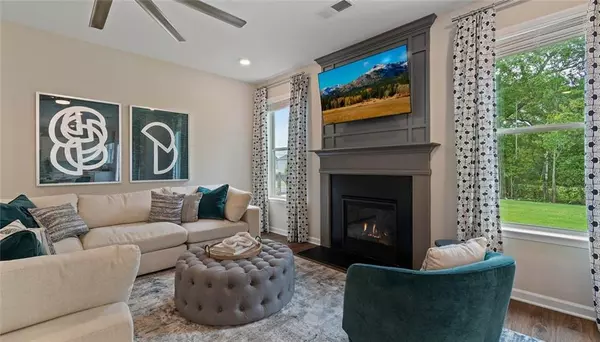$560,000
$559,993
For more information regarding the value of a property, please contact us for a free consultation.
5 Beds
3 Baths
3,148 SqFt
SOLD DATE : 11/19/2024
Key Details
Sold Price $560,000
Property Type Single Family Home
Sub Type Single Family Residence
Listing Status Sold
Purchase Type For Sale
Square Footage 3,148 sqft
Price per Sqft $177
Subdivision Twin Shoals
MLS Listing ID 7447587
Sold Date 11/19/24
Style Traditional
Bedrooms 5
Full Baths 3
Construction Status New Construction
HOA Fees $650
HOA Y/N Yes
Originating Board First Multiple Listing Service
Year Built 2023
Tax Year 2023
Lot Size 9,147 Sqft
Acres 0.21
Property Description
Welcome to The Isabella II, a stunning home located on Lot 13 in the exclusive Twin Shoals community, developed by DRB Homes. This exquisite residence epitomizes luxury and craftsmanship, with an anticipated move-in date of late Summer 2024.
The Isabella II is designed with an elegant and functional layout, featuring formal living and dining spaces that exude sophistication. The owner's suite is a private retreat, complete with a cozy sitting area and a luxurious en-suite bath. The secondary bedrooms are generously sized, offering both comfort and versatility.
Situated in the tranquil South Fulton area, this home provides the perfect blend of serenity and convenience. Enjoy easy access to Camp Creek Marketplace, just 10 minutes away, where a variety of dining and shopping options await. Additionally, Hartsfield-Jackson Atlanta International Airport is only a 20-minute drive, making travel effortless.
Your dream home is within reach. Contact us today to explore The Isabella II and begin your journey to a life of refined luxury and peaceful living. Inquire about our latest exceptional incentives and make this extraordinary residence your own.
Location
State GA
County Fulton
Lake Name None
Rooms
Bedroom Description Sitting Room
Other Rooms None
Basement None
Main Level Bedrooms 1
Dining Room Separate Dining Room
Interior
Interior Features Double Vanity, Entrance Foyer 2 Story, High Ceilings 9 ft Main
Heating Central
Cooling Ceiling Fan(s), Central Air, Zoned
Flooring Carpet, Ceramic Tile, Laminate
Fireplaces Number 1
Fireplaces Type Great Room
Window Features Double Pane Windows,Window Treatments
Appliance Dishwasher, Disposal, Double Oven, Gas Cooktop, Microwave, Self Cleaning Oven
Laundry In Hall, Laundry Room
Exterior
Exterior Feature Private Yard, Rain Gutters
Parking Features Garage, Garage Faces Front
Garage Spaces 3.0
Fence None
Pool None
Community Features None
Utilities Available Cable Available, Electricity Available, Natural Gas Available, Underground Utilities, Water Available
Waterfront Description None
View Other
Roof Type Composition
Street Surface Asphalt,Paved
Accessibility Central Living Area, Accessible Closets, Common Area, Accessible Kitchen
Handicap Access Central Living Area, Accessible Closets, Common Area, Accessible Kitchen
Porch Covered, Patio
Private Pool false
Building
Lot Description Back Yard, Front Yard, Landscaped, Level
Story Two
Foundation Slab
Sewer Public Sewer
Water Public
Architectural Style Traditional
Level or Stories Two
Structure Type Brick Front,Cement Siding
New Construction No
Construction Status New Construction
Schools
Elementary Schools Cliftondale
Middle Schools Renaissance
High Schools Langston Hughes
Others
Senior Community no
Restrictions false
Tax ID 09C110000464763
Special Listing Condition None
Read Less Info
Want to know what your home might be worth? Contact us for a FREE valuation!

Our team is ready to help you sell your home for the highest possible price ASAP

Bought with HomeSmart
GET MORE INFORMATION
Real Estate Agent






