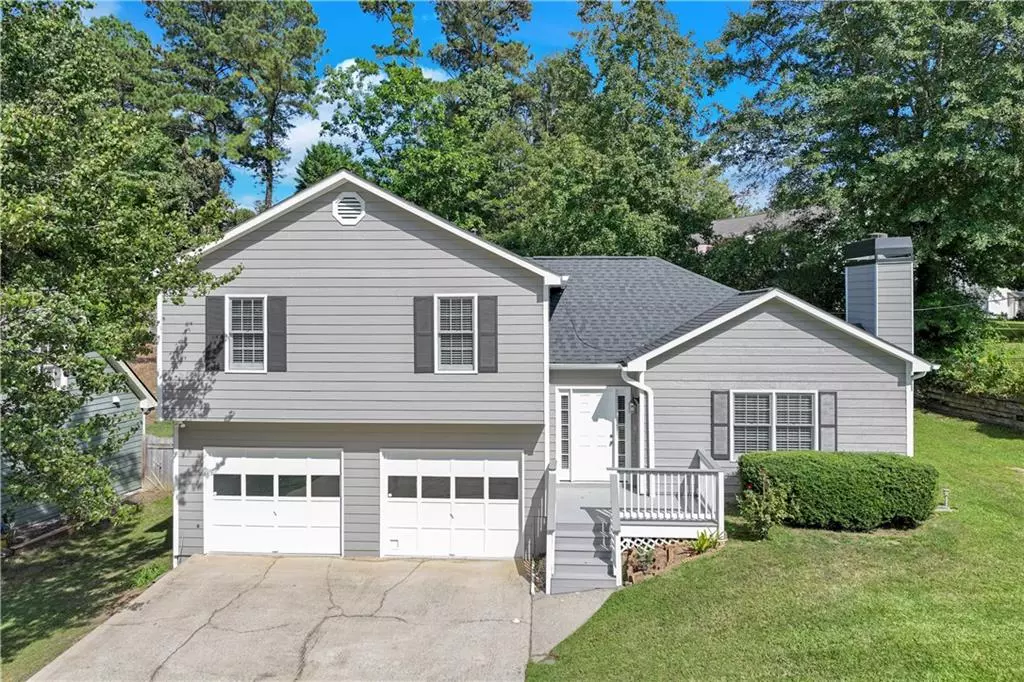$380,000
$389,000
2.3%For more information regarding the value of a property, please contact us for a free consultation.
3 Beds
2.5 Baths
1,674 SqFt
SOLD DATE : 12/03/2024
Key Details
Sold Price $380,000
Property Type Single Family Home
Sub Type Single Family Residence
Listing Status Sold
Purchase Type For Sale
Square Footage 1,674 sqft
Price per Sqft $227
Subdivision Princeton Oaks
MLS Listing ID 7447987
Sold Date 12/03/24
Style Traditional
Bedrooms 3
Full Baths 2
Half Baths 1
Construction Status Resale
HOA Y/N Yes
Originating Board First Multiple Listing Service
Year Built 1993
Annual Tax Amount $4,382
Tax Year 2023
Lot Size 0.290 Acres
Acres 0.29
Property Description
Welcome to your dream home at 5525 Princeton Oaks Dr in the heart of Sugar Hill, Georgia! This stunning 3-bedroom, 2.5-bath single-family residence boasts modern living with a touch of elegance. Enjoy the serenity of a private backyard and the comfort of a beautifully designed split-level home nestled in the quiet and coveted Princeton Oaks Subdivision.
Recently updated to enhance your living experience, this home features a newer roof, stylish hardwood flooring, and sleek stainless steel appliances. Freshly painted interiors and exteriors, along with new lighting fixtures, add to the allure of the space. High ceilings and abundant natural light create an airy living area, centered around a cozy fireplace, perfect for creating cherished memories. complementing the great floor plan that provides a seamless flow and comfortable living arrangement.
The oversized garage offers ample storage space, With a location second to none, you're close to the Bowl at Sugar Hill, Lake Lanier, the Mall of Georgia, and the historic downtown Buford. Part of a top-notch school system, this residence isn't just a house; it's a lifestyle waiting for you. Just move in and start living the life you deserve
Location
State GA
County Gwinnett
Lake Name None
Rooms
Bedroom Description None
Other Rooms None
Basement Finished Bath
Dining Room Open Concept
Interior
Interior Features High Speed Internet, Vaulted Ceiling(s), Walk-In Closet(s)
Heating Forced Air, Natural Gas
Cooling Ceiling Fan(s), Central Air
Flooring Hardwood, Laminate
Fireplaces Number 1
Fireplaces Type Factory Built, Family Room
Window Features None
Appliance Dishwasher, Disposal, Electric Cooktop, Electric Oven, Gas Water Heater, Refrigerator
Laundry Electric Dryer Hookup, Gas Dryer Hookup, In Hall, Lower Level
Exterior
Exterior Feature Private Yard
Parking Features Garage
Garage Spaces 2.0
Fence Invisible
Pool None
Community Features Homeowners Assoc
Utilities Available Cable Available, Electricity Available, Natural Gas Available, Sewer Available, Water Available
Waterfront Description None
View Other
Roof Type Composition
Street Surface Paved
Accessibility None
Handicap Access None
Porch Patio
Private Pool false
Building
Lot Description Back Yard
Story One and One Half
Foundation Slab
Sewer Public Sewer
Water Public
Architectural Style Traditional
Level or Stories One and One Half
Structure Type Frame,Wood Siding
New Construction No
Construction Status Resale
Schools
Elementary Schools Sycamore
Middle Schools Lanier
High Schools Lanier
Others
Senior Community no
Restrictions false
Tax ID R7322 128
Special Listing Condition None
Read Less Info
Want to know what your home might be worth? Contact us for a FREE valuation!

Our team is ready to help you sell your home for the highest possible price ASAP

Bought with BHGRE Metro Brokers
GET MORE INFORMATION
Real Estate Agent






