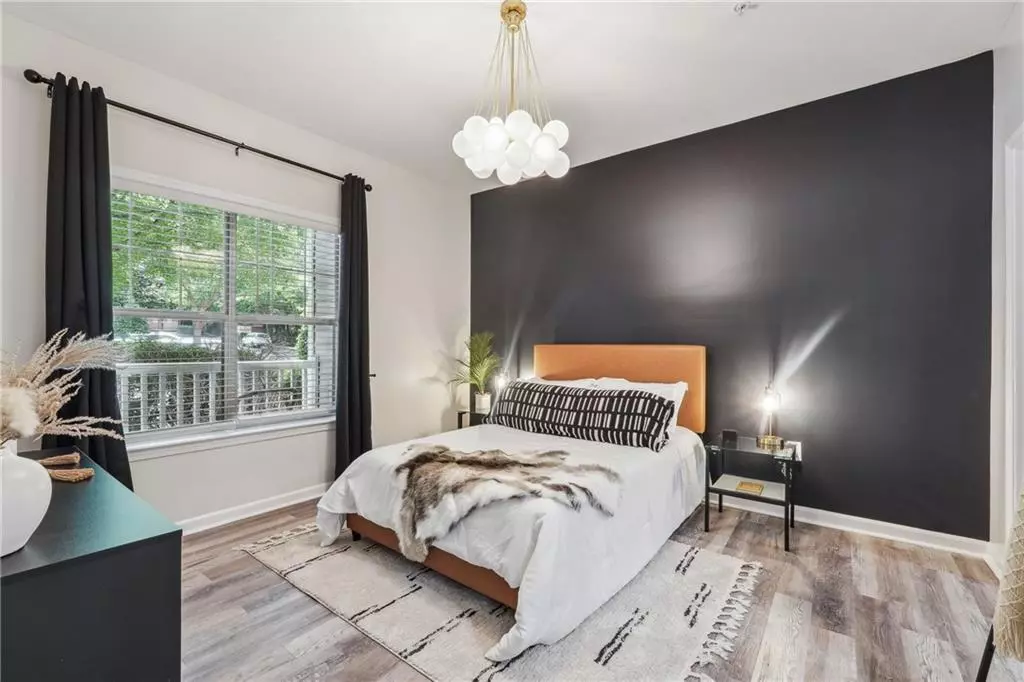$325,000
$330,000
1.5%For more information regarding the value of a property, please contact us for a free consultation.
2 Beds
2 Baths
1,130 SqFt
SOLD DATE : 12/09/2024
Key Details
Sold Price $325,000
Property Type Condo
Sub Type Condominium
Listing Status Sold
Purchase Type For Sale
Square Footage 1,130 sqft
Price per Sqft $287
Subdivision Carrington Park
MLS Listing ID 7440302
Sold Date 12/09/24
Style Mid-Rise (up to 5 stories)
Bedrooms 2
Full Baths 2
Construction Status Resale
HOA Fees $380
HOA Y/N Yes
Originating Board First Multiple Listing Service
Year Built 2000
Annual Tax Amount $4,370
Tax Year 2023
Lot Size 1,128 Sqft
Acres 0.0259
Property Description
Modern Luxury in the Heart of Buckhead! Discover this exquisitely renovated condo, where contemporary design meets unparalleled comfort. The open-concept layout seamlessly integrates living spaces, showcasing premium finishes throughout. Culinary enthusiasts will delight in the gourmet kitchen, featuring sleek stainless steel appliances, elegant quartz countertops, and custom cabinetry. The sun-drenched living area flows onto a private balcony, offering a serene outdoor retreat. Enjoy the privacy of a split bedroom plan, each with its own luxuriously updated en-suite bathroom. Indulge in the building's lifestyle-enhancing amenities:Refreshing swimming pool, State-of-the-art fitness center, Dedicated dog park and much more! Worry-free living is assured with HOA coverage of exterior maintenance, water, trash, and gated security.Prime location just minutes from Lenox Mall puts you at the epicenter of Buckhead's renowned dining, shopping, and entertainment scene.
Bonus: The seller is open to including the furniture, presenting a potential turnkey opportunity.
Don't let this gem slip away - schedule your viewing today and experience the pinnacle of modern, luxurious living in Buckhead!"
Location
State GA
County Fulton
Lake Name None
Rooms
Bedroom Description Master on Main,Roommate Floor Plan
Other Rooms None
Basement None
Main Level Bedrooms 2
Dining Room Open Concept
Interior
Interior Features Double Vanity, High Speed Internet, Recessed Lighting, Tray Ceiling(s), Walk-In Closet(s)
Heating Central, Natural Gas
Cooling Ceiling Fan(s), Central Air
Flooring Vinyl
Fireplaces Type None
Window Features Double Pane Windows,Shutters,Window Treatments
Appliance Dishwasher, Dryer, Electric Range, Range Hood, Refrigerator, Washer
Laundry In Kitchen
Exterior
Exterior Feature Balcony, Storage
Parking Features Detached, Unassigned
Fence None
Pool In Ground
Community Features Fitness Center, Gated, Near Public Transport, Near Schools, Near Shopping, Pool, Sidewalks
Utilities Available Electricity Available, Natural Gas Available, Sewer Available, Water Available
Waterfront Description None
View Other
Roof Type Other
Street Surface Asphalt
Accessibility None
Handicap Access None
Porch Patio
Total Parking Spaces 2
Private Pool false
Building
Lot Description Level
Story One
Foundation Brick/Mortar
Sewer Public Sewer
Water Public
Architectural Style Mid-Rise (up to 5 stories)
Level or Stories One
Structure Type Brick Front
New Construction No
Construction Status Resale
Schools
Elementary Schools Sarah Rawson Smith
Middle Schools Willis A. Sutton
High Schools North Atlanta
Others
HOA Fee Include Maintenance Grounds,Swim,Trash,Water
Senior Community no
Restrictions true
Tax ID 17 004700140813
Ownership Condominium
Acceptable Financing Cash, Conventional, FHA, VA Loan
Listing Terms Cash, Conventional, FHA, VA Loan
Financing yes
Special Listing Condition None
Read Less Info
Want to know what your home might be worth? Contact us for a FREE valuation!

Our team is ready to help you sell your home for the highest possible price ASAP

Bought with Harry Norman Realtors
GET MORE INFORMATION
Real Estate Agent






