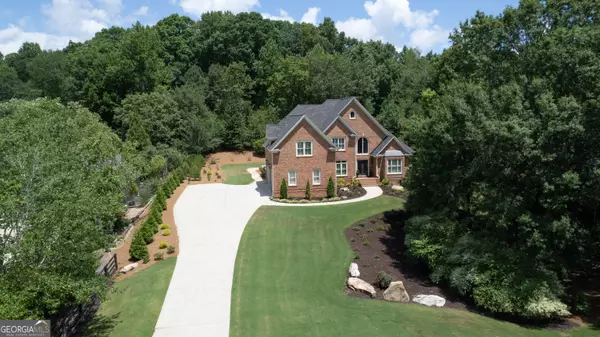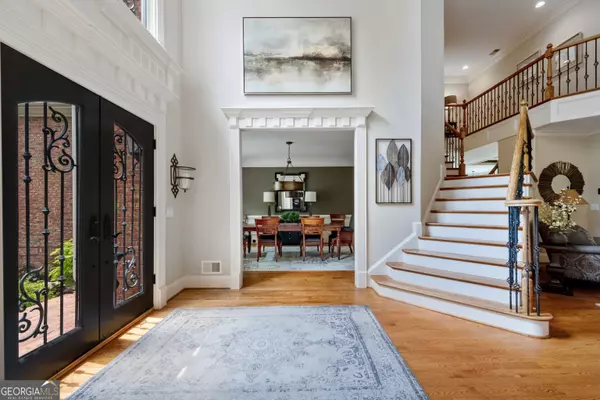Bought with Natalie Trupia • HomeSmart
$1,007,000
$1,100,000
8.5%For more information regarding the value of a property, please contact us for a free consultation.
5 Beds
4.5 Baths
6,743 SqFt
SOLD DATE : 12/16/2024
Key Details
Sold Price $1,007,000
Property Type Single Family Home
Sub Type Single Family Residence
Listing Status Sold
Purchase Type For Sale
Square Footage 6,743 sqft
Price per Sqft $149
Subdivision The Legends Of Settendown
MLS Listing ID 10337035
Sold Date 12/16/24
Style Brick 4 Side,Traditional
Bedrooms 5
Full Baths 4
Half Baths 1
Construction Status Resale
HOA Fees $400
HOA Y/N Yes
Year Built 2003
Annual Tax Amount $1,645
Tax Year 2023
Lot Size 2.010 Acres
Property Description
Come home to custom touches everywhere! This luxury home sits on just over 2 acres and features custom millwork throughout! Greet guests in your dramatic foyer with 25' ceilings and openings to formal living and dining rooms. Custom wood flooring throughout the main level continues into the spacious family room which boasts a wall of windows, vaulted ceilings, and a gorgeous fireplace. On your way to the kitchen, you'll find a large keeping room with coffered ceilings. The wonderfully updated kitchen offers a breakfast bar, breakfast area, stainless steel appliances, and expansive granite countertops, or step outside and enjoy the 2-tiered patio right off the kitchen in the back! The elegant master retreat on the main level boasts a custom tray ceiling and a spa-like bath with another vaulted ceiling, a double vanity, and a whirlpool tub. Upstairs, you'll find three additional bedrooms. The finished basement includes a large living area with a masonry fireplace, a bedroom, a bathroom, a bar, a fully equipped theater, and a great space to use as an exercise room. The house is plumbed for a central vacumn system as well. After you spend some time hanging out around the bar or watching a movie, walk outside and enjoy the fresh air and bird songs while relaxing on the beautiful hardscaped side patio.
Location
State GA
County Forsyth
Rooms
Basement Bath Finished, Daylight, Exterior Entry, Finished, Full, Interior Entry
Main Level Bedrooms 1
Interior
Interior Features Double Vanity, High Ceilings, Master On Main Level, Pulldown Attic Stairs, Rear Stairs, Separate Shower, Tray Ceiling(s), Two Story Foyer, Vaulted Ceiling(s), Walk-In Closet(s), Wet Bar, Whirlpool Bath
Heating Forced Air, Natural Gas
Cooling Ceiling Fan(s), Central Air
Flooring Carpet, Hardwood
Fireplaces Number 2
Fireplaces Type Basement, Family Room
Exterior
Exterior Feature Garden
Parking Features Attached, Garage
Fence Fenced
Community Features Lake, Playground
Utilities Available Cable Available, Underground Utilities
Waterfront Description Creek,No Dock Or Boathouse
Roof Type Composition
Building
Story Two
Sewer Septic Tank
Level or Stories Two
Structure Type Garden
Construction Status Resale
Schools
Elementary Schools Poole'S Mill
Middle Schools Liberty
High Schools North Forsyth
Others
Financing Conventional
Read Less Info
Want to know what your home might be worth? Contact us for a FREE valuation!

Our team is ready to help you sell your home for the highest possible price ASAP

© 2024 Georgia Multiple Listing Service. All Rights Reserved.
GET MORE INFORMATION
Real Estate Agent






