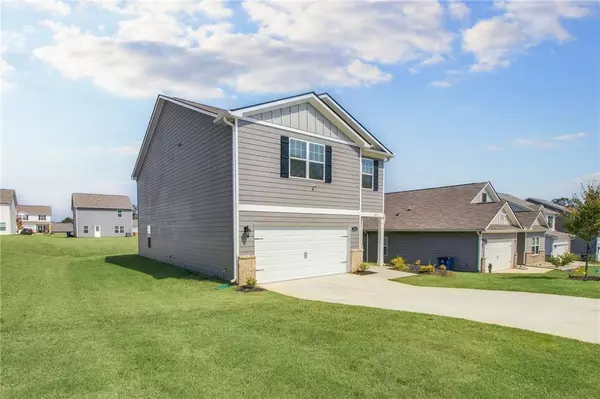$360,000
$359,999
For more information regarding the value of a property, please contact us for a free consultation.
4 Beds
2.5 Baths
10,454 Sqft Lot
SOLD DATE : 12/16/2024
Key Details
Sold Price $360,000
Property Type Single Family Home
Sub Type Single Family Residence
Listing Status Sold
Purchase Type For Sale
Subdivision Avondale North
MLS Listing ID 7462070
Sold Date 12/16/24
Style Traditional
Bedrooms 4
Full Baths 2
Half Baths 1
Construction Status Resale
HOA Fees $750
HOA Y/N Yes
Originating Board First Multiple Listing Service
Year Built 2022
Annual Tax Amount $611
Tax Year 2023
Lot Size 10,454 Sqft
Acres 0.24
Property Description
BRING ALL OFFERS! The seller is offering to cover your first year of HOA fees, making this exceptional opportunity even more attractive. This stunning 4-bedroom, 2.5-bath Lincoln plan showcases all-inclusive upgrades and a striking exterior with impressive curb appeal. Inside, the chef-ready kitchen and open-concept layout are perfect for both entertaining and everyday living, complete with a walk-in pantry for added convenience. The second floor features a spacious bonus loft that can easily be transformed into a home office, game room, or any space that suits your needs. The master retreat offers privacy and luxury, with a full en-suite bathroom and a generously sized walk-in closet. Three additional bedrooms upstairs provide ample space for family and guests.
Location
State GA
County Rockdale
Lake Name None
Rooms
Bedroom Description Oversized Master
Other Rooms None
Basement None
Dining Room Open Concept
Interior
Interior Features High Speed Internet, Other, Walk-In Closet(s)
Heating Central, Electric
Cooling Ceiling Fan(s), Central Air, Electric
Flooring Carpet, Hardwood, Other, Vinyl
Fireplaces Type Great Room
Window Features Double Pane Windows,Insulated Windows
Appliance Dishwasher, Disposal, Electric Oven, Electric Water Heater, Microwave, Refrigerator
Laundry Laundry Closet, Laundry Room
Exterior
Exterior Feature Other
Parking Features Attached, Garage, Garage Door Opener
Garage Spaces 2.0
Fence Back Yard
Pool None
Community Features Clubhouse, Homeowners Assoc, Park, Playground, Sidewalks, Street Lights
Utilities Available Cable Available, Electricity Available, Phone Available, Underground Utilities, Water Available
Waterfront Description None
View Other
Roof Type Other
Street Surface Concrete,Paved
Accessibility None
Handicap Access None
Porch None
Private Pool false
Building
Lot Description Level
Story Two
Foundation Slab
Sewer Public Sewer
Water Public
Architectural Style Traditional
Level or Stories Two
Structure Type Brick,Cement Siding,Concrete
New Construction No
Construction Status Resale
Schools
Elementary Schools Peek'S Chapel
Middle Schools Memorial
High Schools Salem
Others
HOA Fee Include Maintenance Grounds
Senior Community no
Restrictions false
Tax ID 093D010349
Ownership Fee Simple
Financing no
Special Listing Condition None
Read Less Info
Want to know what your home might be worth? Contact us for a FREE valuation!

Our team is ready to help you sell your home for the highest possible price ASAP

Bought with Homesmart Realty Partners
GET MORE INFORMATION
Real Estate Agent






