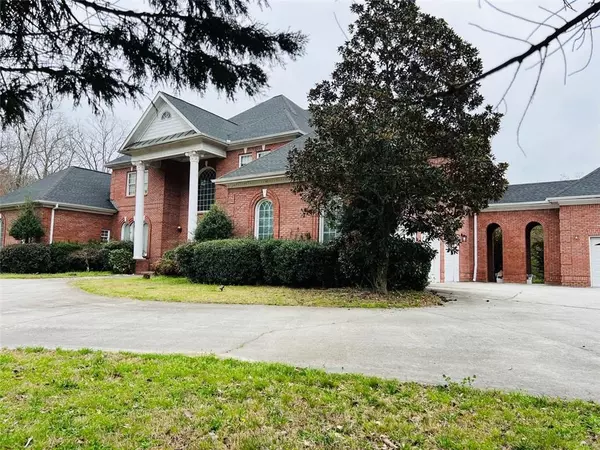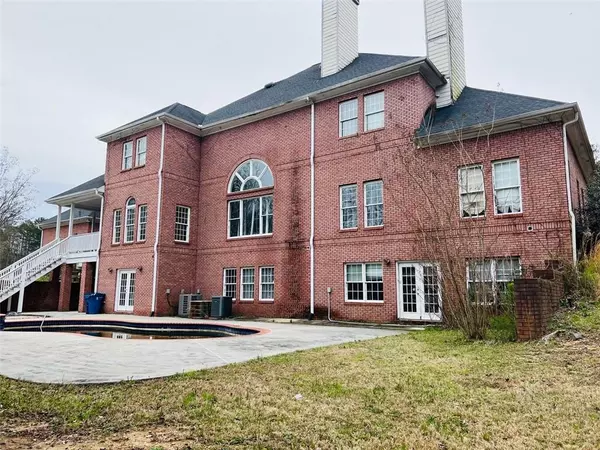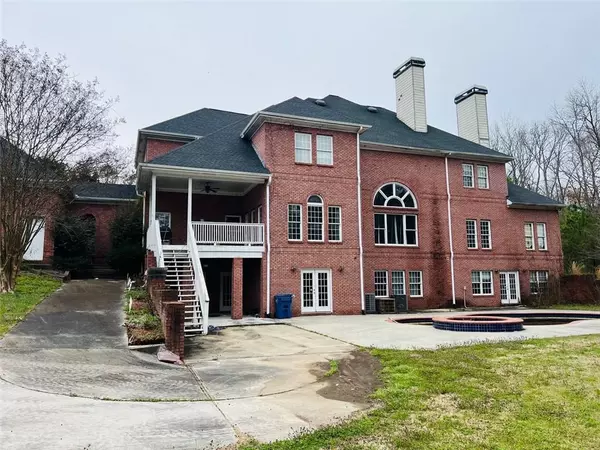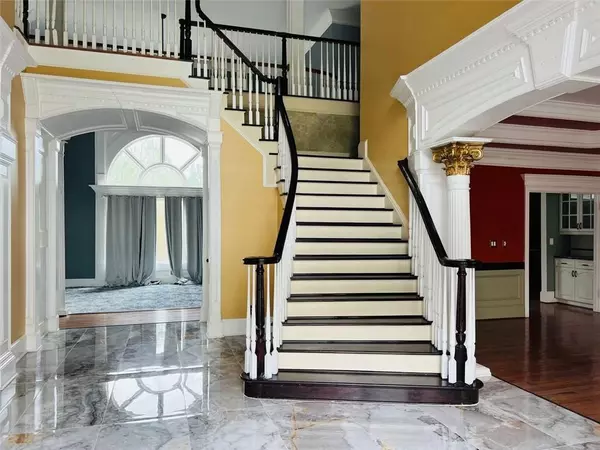$793,000
$799,000
0.8%For more information regarding the value of a property, please contact us for a free consultation.
7 Beds
5.5 Baths
6,445 SqFt
SOLD DATE : 12/16/2024
Key Details
Sold Price $793,000
Property Type Single Family Home
Sub Type Single Family Residence
Listing Status Sold
Purchase Type For Sale
Square Footage 6,445 sqft
Price per Sqft $123
MLS Listing ID 7352582
Sold Date 12/16/24
Style Traditional
Bedrooms 7
Full Baths 5
Half Baths 1
Construction Status Resale
HOA Y/N No
Originating Board First Multiple Listing Service
Year Built 1998
Lot Size 2.970 Acres
Acres 2.97
Property Description
Classy and spacious 7-bedroom executive home on a private 3-acre estate. Wrought iron gates and brick fountain create an exquisite entrance to the property. All the trappings of a luxury estate are here, from the 4-sided brick construction, 5-car garage, gunite pool and bathhouse, and basketball court to the opulent interior with large rooms and exquisite trim and craftsmanship. Grand entrance with gorgeous marble floors, flanked by banquet-size Dining Room and formal Living Room. Island Kitchen with large breakfast area opens to the 2-story Greatroom. Main level Study and large owner's suite that features fireplace, sitting room, and luxurious bath with double vanities, whirlpool tub, walk-in shower and large walk-in closet. Upstairs features very large bedrooms and shared Jack-and-Jill bathrooms. Amazing terrace level with bar area, Den with fireplace, full bath, exercise room, and amazing home theatre complete with ticket booth. Large deck off the Sunroom with steps down the pool and patio. One-year AHS warranty included that includes pool coverage. Lots of room to spread out here and a great place to call home and to entertain your family and friends. Come see and feel the space and quality for yourself. You will love it here, I promise!!
Location
State GA
County Rockdale
Lake Name None
Rooms
Bedroom Description Master on Main
Other Rooms Outbuilding, Pool House, Shed(s)
Basement Driveway Access, Finished Bath, Full, Bath/Stubbed, Daylight, Interior Entry
Main Level Bedrooms 1
Dining Room Seats 12+, Separate Dining Room
Interior
Interior Features High Ceilings 10 ft Main, High Ceilings 9 ft Upper, Double Vanity, High Speed Internet, Entrance Foyer, Tray Ceiling(s), Entrance Foyer 2 Story, High Ceilings 9 ft Main, Crown Molding, Disappearing Attic Stairs, Low Flow Plumbing Fixtures, Walk-In Closet(s)
Heating Central, Forced Air, Natural Gas, Zoned
Cooling Ceiling Fan(s), Central Air, Zoned
Flooring Ceramic Tile, Hardwood, Carpet, Stone
Fireplaces Number 3
Fireplaces Type Basement, Factory Built, Gas Starter, Great Room, Master Bedroom, Gas Log
Window Features Insulated Windows
Appliance Dishwasher, Disposal, Refrigerator, Microwave, Gas Range, Gas Cooktop
Laundry Laundry Room, Main Level
Exterior
Exterior Feature Private Yard, Private Entrance
Parking Features Garage Door Opener, Garage, Detached, Level Driveway, Attached, Driveway, Kitchen Level
Garage Spaces 5.0
Fence Back Yard, Front Yard
Pool Heated, In Ground, Gunite
Community Features Near Trails/Greenway, Street Lights, Near Schools, Near Shopping
Utilities Available Cable Available, Water Available, Electricity Available, Natural Gas Available, Phone Available, Underground Utilities
Waterfront Description None
View Rural
Roof Type Shingle
Street Surface Paved
Accessibility None
Handicap Access None
Porch Breezeway, Deck, Patio, Rear Porch
Total Parking Spaces 9
Private Pool false
Building
Lot Description Landscaped, Wooded, Back Yard, Level, Sprinklers In Front, Front Yard
Story Three Or More
Foundation Concrete Perimeter
Sewer Septic Tank
Water Public
Architectural Style Traditional
Level or Stories Three Or More
Structure Type Brick 4 Sides,HardiPlank Type,Fiber Cement
New Construction No
Construction Status Resale
Schools
Elementary Schools Pine Street
Middle Schools Conyers
High Schools Rockdale County
Others
Senior Community no
Restrictions false
Tax ID 0170010016
Acceptable Financing Conventional, VA Loan, Cash
Listing Terms Conventional, VA Loan, Cash
Special Listing Condition None
Read Less Info
Want to know what your home might be worth? Contact us for a FREE valuation!

Our team is ready to help you sell your home for the highest possible price ASAP

Bought with Preferred GA Properties, LLC
GET MORE INFORMATION
Real Estate Agent






