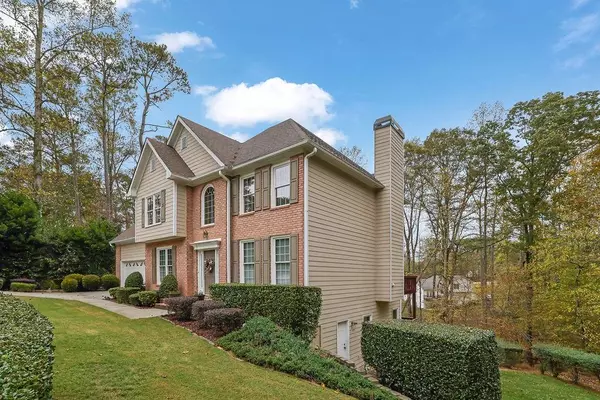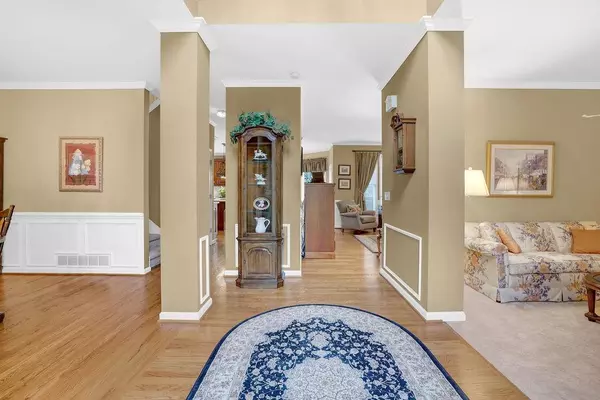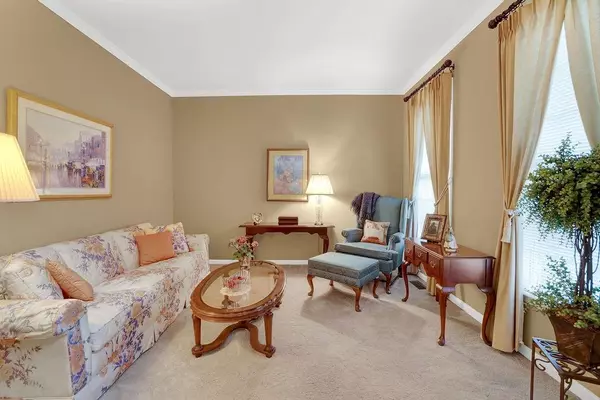$516,000
$549,000
6.0%For more information regarding the value of a property, please contact us for a free consultation.
3 Beds
2.5 Baths
4,165 SqFt
SOLD DATE : 12/31/2024
Key Details
Sold Price $516,000
Property Type Single Family Home
Sub Type Single Family Residence
Listing Status Sold
Purchase Type For Sale
Square Footage 4,165 sqft
Price per Sqft $123
Subdivision Emerald Lake
MLS Listing ID 7483465
Sold Date 12/31/24
Style Traditional
Bedrooms 3
Full Baths 2
Half Baths 1
Construction Status Resale
HOA Fees $625
HOA Y/N Yes
Originating Board First Multiple Listing Service
Year Built 1994
Annual Tax Amount $1,024
Tax Year 2023
Lot Size 0.790 Acres
Acres 0.79
Property Description
Welcome home to Emerald Lake! This beautiful CUL-DE-SAC home offers the perfect blend of spacious functionality and stylish details nestled onto a private tree-lined yard. Emerald Lake community offers a swim/tennis neighborhood with large lots, a peaceful lake, and a super-convenient location. This one's move-in ready with NEW WINDOWS, NEW FLOORS, NEW AC, NEW PAINT, AND MORE! The brick front porch offers a warm welcome to family and friends. This home features a formal living room and dining room, a fire-lit family room, and everyone's favorite gathering space - the well-designed kitchen. The kitchen features stone counters, stainless steel appliances, a generous-sized pantry, new stained cabinetry, a super-functional island, and a deck for entertaining and hosting a BBQ. Hardwood floors grace much of the main-level living spaces. Upstairs you'll find three large bedrooms including the owner's suite which features a sitting area, a large walk-in closet with custom cabinetry, and a spacious dual vanity tile bathroom with a large soaking tub and separate shower. The upstairs secondary bath was just recently upgraded with a walk-in shower. The terrace level offers great work and play space with the opportunity to expand this already spacious home. Enjoy tree-lined privacy and a lower-level deck. This property offers the perfect combination of a quiet home location with super convenient access to daily activities and entertainment venues. The Publix and Kroger shopping centers with several restaurants and shops are just 1 mile away. A short 3 miles away is the charming Sugar Hill Town Center which offers The Bowl at Sugar Hill Amphitheater and the Sugar Hill E-Center with restaurants, retail stores, and a recreation center. Plus, you're just minutes away from Lake Lanier, several exceptional parks, the 16.5-mile Sugar Hill Greenway, and the Sugar Hill public golf course. This great property is districted to top-rated White Oak Elementary and Lanier High School too!
Location
State GA
County Gwinnett
Lake Name None
Rooms
Bedroom Description Oversized Master,Sitting Room
Other Rooms None
Basement Bath/Stubbed, Daylight, Exterior Entry, Full, Interior Entry, Unfinished
Dining Room Seats 12+, Separate Dining Room
Interior
Interior Features Double Vanity, Entrance Foyer 2 Story, High Ceilings 9 ft Main, High Ceilings 9 ft Upper, Walk-In Closet(s)
Heating Central, Forced Air, Natural Gas, Zoned
Cooling Ceiling Fan(s), Central Air, Zoned
Flooring Carpet, Ceramic Tile, Hardwood
Fireplaces Number 1
Fireplaces Type Family Room, Gas Log, Gas Starter
Window Features Double Pane Windows
Appliance Dishwasher, Gas Oven, Gas Range, Gas Water Heater, Microwave, Refrigerator
Laundry Laundry Room, Main Level
Exterior
Exterior Feature Private Yard
Parking Features Attached, Driveway, Garage, Garage Door Opener, Garage Faces Front, Kitchen Level
Garage Spaces 2.0
Fence None
Pool None
Community Features Homeowners Assoc, Lake, Near Schools, Near Shopping, Near Trails/Greenway, Playground, Pool, Street Lights, Tennis Court(s)
Utilities Available Cable Available, Electricity Available, Natural Gas Available, Phone Available, Underground Utilities, Water Available
Waterfront Description None
View Trees/Woods
Roof Type Shingle
Street Surface Paved
Accessibility None
Handicap Access None
Porch Covered, Deck, Front Porch
Private Pool false
Building
Lot Description Back Yard, Cul-De-Sac, Front Yard, Landscaped, Private, Wooded
Story Two
Foundation Concrete Perimeter
Sewer Septic Tank
Water Public
Architectural Style Traditional
Level or Stories Two
Structure Type Brick Front,HardiPlank Type
New Construction No
Construction Status Resale
Schools
Elementary Schools White Oak - Gwinnett
Middle Schools Lanier
High Schools Lanier
Others
HOA Fee Include Swim,Tennis
Senior Community no
Restrictions true
Tax ID R7338 079
Acceptable Financing Cash, Conventional, FHA, VA Loan
Listing Terms Cash, Conventional, FHA, VA Loan
Special Listing Condition None
Read Less Info
Want to know what your home might be worth? Contact us for a FREE valuation!

Our team is ready to help you sell your home for the highest possible price ASAP

Bought with Chapman Hall Realtors
GET MORE INFORMATION
Real Estate Agent






