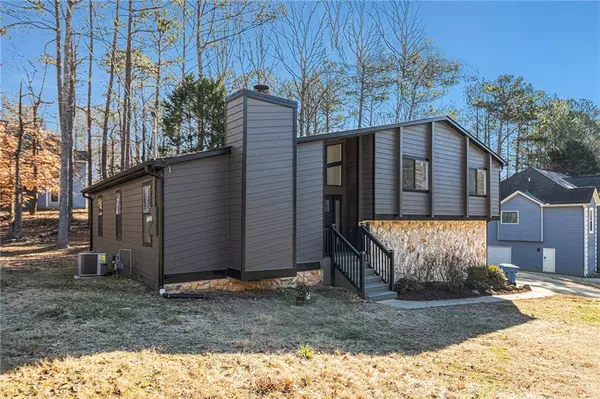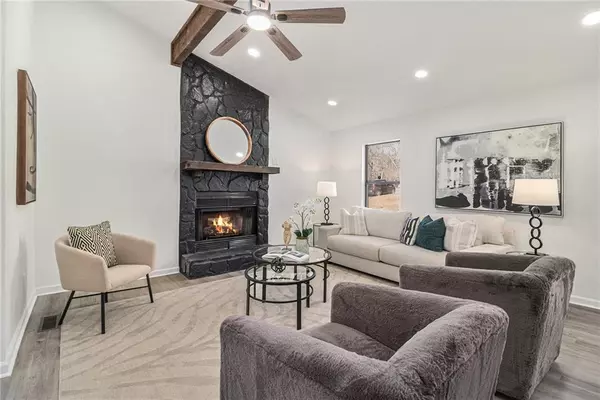$388,850
$379,900
2.4%For more information regarding the value of a property, please contact us for a free consultation.
4 Beds
3 Baths
2,206 SqFt
SOLD DATE : 02/28/2025
Key Details
Sold Price $388,850
Property Type Single Family Home
Sub Type Single Family Residence
Listing Status Sold
Purchase Type For Sale
Square Footage 2,206 sqft
Price per Sqft $176
Subdivision Cascade Knolls
MLS Listing ID 7508979
Sold Date 02/28/25
Style Mid-Century Modern,Traditional
Bedrooms 4
Full Baths 3
Construction Status Updated/Remodeled
HOA Y/N No
Year Built 1988
Annual Tax Amount $3,212
Tax Year 2023
Lot Size 8,507 Sqft
Acres 0.1953
Property Sub-Type Single Family Residence
Source First Multiple Listing Service
Property Description
This beautifully renovated 4-bedroom, 3-bathroom home offers over 2,200 sq. ft. of modern living space, including a versatile bonus room in the finished basement—ideal for a home office, gym, or guest space. Located on a quiet street just minutes from dining and shopping, this home features new LVP flooring throughout, fully updated bathrooms, and a stunning kitchen with brand-new cabinets, quartz countertops and stainless steel appliances. Additional upgrades include a stunning spa master bath, modern lighting, fresh paint throughout, new HVAC system and so much more. With its thoughtful updates and prime location, this move-in ready home is a perfect blend of style and convenience—schedule your showing today!
Location
State GA
County Fulton
Area Cascade Knolls
Lake Name None
Rooms
Bedroom Description In-Law Floorplan,Oversized Master
Other Rooms None
Basement Daylight, Driveway Access, Exterior Entry, Finished, Finished Bath, Interior Entry
Dining Room Open Concept
Kitchen Cabinets White, Eat-in Kitchen, Kitchen Island, Pantry, Solid Surface Counters, Stone Counters
Interior
Interior Features Beamed Ceilings, Double Vanity, Entrance Foyer 2 Story, High Ceilings 9 ft Main, High Speed Internet, Recessed Lighting, Vaulted Ceiling(s), Walk-In Closet(s)
Heating Central, Natural Gas
Cooling Ceiling Fan(s), Central Air
Flooring Vinyl
Fireplaces Number 1
Fireplaces Type Family Room
Equipment None
Window Features None
Appliance Dishwasher, Disposal, Gas Oven, Microwave
Laundry In Hall, Upper Level
Exterior
Exterior Feature Lighting
Parking Features Attached, Covered, Drive Under Main Level, Driveway, Garage, Garage Faces Side, Level Driveway
Garage Spaces 1.0
Fence None
Pool None
Community Features Near Public Transport
Utilities Available Cable Available, Electricity Available, Natural Gas Available, Sewer Available, Underground Utilities, Water Available
Waterfront Description None
View Y/N Yes
View Neighborhood
Roof Type Shingle
Street Surface Asphalt,Paved
Accessibility None
Handicap Access None
Porch Deck, Rear Porch
Private Pool false
Building
Lot Description Landscaped, Level, Wooded
Story Multi/Split
Foundation Combination, Slab
Sewer Public Sewer
Water Public
Architectural Style Mid-Century Modern, Traditional
Level or Stories Multi/Split
Structure Type Cedar,Stone
Construction Status Updated/Remodeled
Schools
Elementary Schools Randolph
Middle Schools Sandtown
High Schools Westlake
Others
Senior Community no
Restrictions false
Tax ID 14F006000020422
Special Listing Condition None
Read Less Info
Want to know what your home might be worth? Contact us for a FREE valuation!

Our team is ready to help you sell your home for the highest possible price ASAP

Bought with Joe Stockdale Real Estate, LLC
GET MORE INFORMATION

Real Estate Agent






