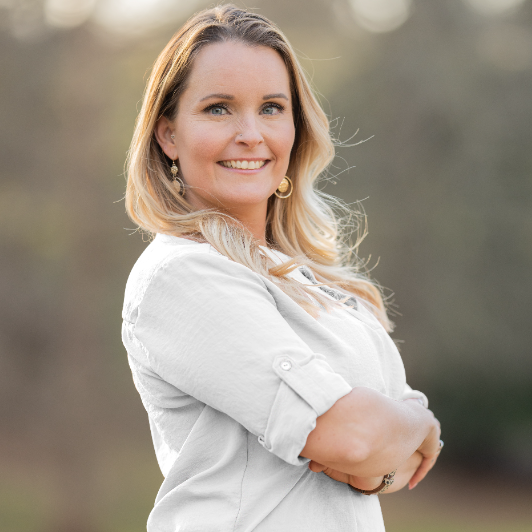$289,000
$289,000
For more information regarding the value of a property, please contact us for a free consultation.
3 Beds
2.5 Baths
2,524 SqFt
SOLD DATE : 09/24/2025
Key Details
Sold Price $289,000
Property Type Single Family Home
Sub Type Single Family Residence
Listing Status Sold
Purchase Type For Sale
Square Footage 2,524 sqft
Price per Sqft $114
Subdivision Curries Crossing
MLS Listing ID 10590529
Sold Date 09/24/25
Style Brick Front
Bedrooms 3
Full Baths 2
Half Baths 1
HOA Fees $225
HOA Y/N Yes
Year Built 1987
Annual Tax Amount $4,158
Tax Year 24
Property Sub-Type Single Family Residence
Source Georgia MLS 2
Property Description
Welcome to this beautifully maintained two-story home in the desirable Curries Crossing community of Jonesboro. This residence features 3 spacious bedrooms, 2.5 baths, and a versatile layout designed for modern living. The main level offers a welcoming foyer with hardwood floors, formal living and dining rooms for entertaining, and an open-concept family room with fireplace and access to a private deck. The bright kitchen includes a breakfast nook with plenty of natural light. Upstairs, the expansive primary suite boasts a sitting area, large walk-in closet, and a private bath with dual vanities, soaking tub, and separate shower. Two additional bedrooms and a bonus room provide flexible space for a home office, playroom, or guest accommodations. Enjoy the private backyard, ideal for outdoor gatherings or relaxation. Community amenities include a swimming pool for summer enjoyment. Conveniently located near shopping, dining, and schools, this home offers comfort and convenience in a sought-after location. Priced to sell, schedule your showings today!
Location
State GA
County Clayton
Rooms
Basement None
Interior
Interior Features Bookcases, Double Vanity, Separate Shower, Soaking Tub, Walk-In Closet(s)
Heating Central
Cooling Ceiling Fan(s), Central Air
Flooring Carpet, Hardwood, Laminate, Tile
Fireplaces Number 1
Fireplace Yes
Appliance Dishwasher, Dryer, Microwave, Range, Refrigerator, Stainless Steel Appliance(s), Washer
Laundry Laundry Closet, Upper Level
Exterior
Parking Features Garage
Community Features Pool
Utilities Available Electricity Available, Natural Gas Available
View Y/N No
Roof Type Composition
Garage Yes
Private Pool No
Building
Lot Description None
Faces Use GPS
Sewer Public Sewer
Water Public
Architectural Style Brick Front
Structure Type Brick,Stucco
New Construction No
Schools
Elementary Schools Kemp
Middle Schools Mundys Mill
High Schools Mundys Mill
Others
HOA Fee Include Maintenance Grounds,Swimming
Tax ID 06065A B013
Special Listing Condition Resale
Read Less Info
Want to know what your home might be worth? Contact us for a FREE valuation!

Our team is ready to help you sell your home for the highest possible price ASAP

© 2025 Georgia Multiple Listing Service. All Rights Reserved.
GET MORE INFORMATION

Real Estate Agent






